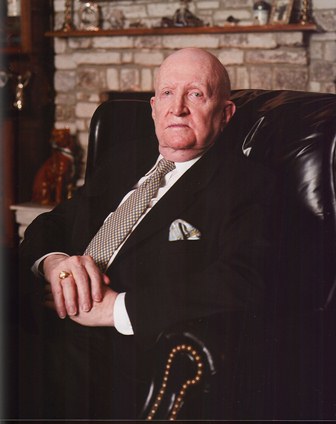Mr. Neal Prince,
R.A., A.S.I.D
(Curriculum Vitae) |
|
|
|
Index Holdings Relating to the 1940's |
|
Index Holdings Relating to the 1950's |
|
Index Holdings Relating to the 1960's |
|
Index Holdings Relating to the 1970's |
|
Index Holdings Relating to the 1980's |
|
Index Holdings Relating to the 1990's |
Professional
Biography
2000's |
|
Mr.
Neal Prince Resource Image Data Base |
|
|
InterContinental
Hotels
Historical
Background
|
John B. Gates,
Chairman of the Board |
Robert Huyot,
Chairman of the Board |
Hans Sternick,
Chairman of the Board |
John P. Sutherland,
President
Latin American
Division |
Mario Di Genova,
President
Europe/Africa Divsions |
R. Kane Rufe,
Sr.
Vice President
Far East/Pacific Division |
John C. Carrodus
Sr.
Vice President
of Services |
Neal A. Prince
Vice
President
Graphics and Interior Designs |
|
|
|
Departmental Staff and Contractual
Designers: |
Kenneth Smith,
ASID |
Charles R Alvey,
Graphic
Designer |
Richard Simpson,
Graphic
Designer |
|
Bill Embery |
Dale & Pat Keller,
ASID |
Joe Grusczak,
ASID |
Trisha Wilson,
ASID |
James Ray Baker,
ASID |
Irene D'Alessio,
Interior Designer |
|
|
Arie deZanger,
IHC Photographer
|
|
 |
|
|
|
|
|
|
|
|
|
|
|
|
|
|
CONTACT
US |
|
|
 |
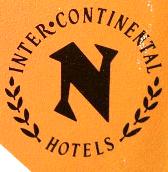
InterContinental Hotel was a subsidiary of Pan Am
Airlines

* * * Webpage is being updated
* * *
|
Who
is Mr. Neal Prince? Mr. Prince is a trained
Architect from Rice University, an Art Historian,
Art Collector and a person with a vast passion for
Motion Pictures and Theatre History, especially
Set Designs. These elements came together to build
a foundation to Mr. Prince's skills, which later
became recognized as his ability for designing
Hotel and Restaurant Interiors. Mr. Prince
incorporated his own passions of above, into an
International branding philosophy that remains as
strong today as it was when he developed his
philosophy of Hotel and Restaurant Designs, which
is visible today, in Hotels worldwide. But what
makes Mr. Prince different? He was a pioneer
within this Industry, along with Dale and Pat
Keller, of Hong Kong, in designing Hotels in
countries that never had an International Hotel
presence. Mr. Prince, along with Kenneth Smith
(Interior Designer), Charles Alvey (Graphic
Designer), Richard Simpson (Graphic Designer),
William Embury (Interior Designer), Joe Grusczak
(Interior Designer), James Ray Baker (Interior
Designer) and Irene D'Alessio (Interior Designer)
and many others were the first, to sent the
standards for International Hotel Interiors. And
what is incredible is that he did not have the
grand budgets that most designers have today. Mr.
Prince used local talents and products, when
available and appropriate, to augment his designs,
which, in return, allowed local Artist, Gallery
Owners, Merchants and vendors to view
InterContinental not as an invader, but as a
partner in creating new sources of commence within
the local economy. What is even more unique in Mr.
Prince being different, was that Mr. Prince has
always credited his success, not in the terms of
"I", but "WE". Mr. Prince, being from Corsicana,
Texas, has always remained modest and respectful
and always have contributed his success due to the
fact that designing hotels is a "TEAM" effort,
from his Departmental Staff to his Professional
Associate Designers that he had brought on to do a
certain project for the vast inventory of
InterContinental Hotel holdings. This website is
to bring together the collections, resources,
stories and images documenting a period of time,
before computers, mobile phones, fax's or video
conferencing. This website is to recapture the
time when International Hotel Design Industry
remained in its infancy before the growth and
development into what we have today as multi
billion dollar companies. Each Hotel on this
website will encompass how Mr. Prince and his
Staff and Professional Associates overcame the
troubles of designing Hotels, from a historic
point of view, to what was necessary to open the
Hotels, maintain the Hotels, and what lessons were
learned to be applied for the next project.
-webmaster
|
|
Hotel:
InterContinental Nairobi Hotel
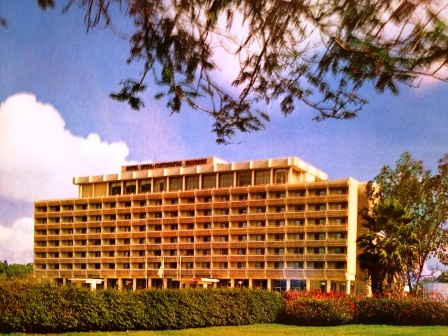
Architect:

Mr.
William B. Tabler, Sr. (b. 1914-2004), American
Mr.
William B. Tabler,
was an Architect at the head of the movement to
design hotels for efficiency, rather than
charm, who designed more than 400 hotels in his
career, most notably the mammoth hotels for the
Inter-Continental Hotel Corporation properties,
including, but not limited to:
-
El Salvador Inter-Continental Hotel, San
Salvador, El Salvador, 1958-1975
-
El Ponce InterContinental Hotel, Ponce,
Puerto Rico 1960-1975
-
Dublin InterContinental Hotel, Dublin,
Ireland, 1963-1972
-
Cork InterContinental Hotel, Cork, Ireland,
1963-1972
-
Limerick InterContinental Hotel, Limerick,
Ireland, 1963-1972
-
InterContinental Jerusalem Hotel,
Jerusalem, 1964-1988
-
Karachi InterContinental Hotel, Karachi,
Pakistan, 1964-1985
-
InterContinental Dacca Hotel, Dacca,
Bangladesh, 1966-1983
-
InterContinental Lahore Hotel, Lahore,
Pakistan, 1967-1985
-
InterContinental Rawalpindi Hotel,
Rawalpindi, Pakistan, 1967-1985
-
InterContinental Lusaka Hotel, Lusaka,
Zambia, 1968
-
InterContinental Nairobi Hotel, Nairobi,
Kenya, 1969
-
Rose Hall InterContinental Hotel/Country
Club, Montego Bay, Jamaica, 1974-1982
-
The InterContinental New York (known as the
Barclay Hotel) Hotel (Restoration), New
York, New York, USA, 1978-
Mr.
Tabler, Sr. was further known for his work
with various other corporations, including the
New York Hilton at Rockefeller Center in New
York, the Washington Hilton and the Hilton in
San Francisco. He died on February 3rd, 2004 in
Upper Brookfield, New York at the age of 89.
Mr. Prince worked directly with
Mr. Tabler, Sr., and his son,
Mr.
William B. Tabler, Jr., who remains with
the firm and continues the legacy of talents of
the highest level of experience that is
difficult to find in todays market for Hotel
Designers. Mr. Prince, noted many times over
that with experience, brings solutions to every
problem, and that is why the
William
B. Tabler Architecture Firm did to
allow the Inter-Continental Hotel Corporation
to grow with great speed to what it has become
today, the leader in International Hotel
Industry.

Mr. William B. Tabler, Jr.
Since
Mr. William B. Tabler Jr.
joining the firm, he has worked closely with
the founder, his father, the late William B.
Tabler Sr., FAIA on many award-winning projects
located throughout the world, including The
Hilton Hotel in New York City; The Meridian
Hotel in Cairo, Egypt; The Heliopolis Meridian
in Cairo, Egypt. He has also served as Project
Designer and Project Architect for many
projects constructed throughout the United
States and overseas. In recent years,
Mr. Tabler, Jr. developed an interest in
combining a thorough knowledge of preservation
with the advantage of modern design techniques
in the renovation of many landmark hotels in
New York City.
Mr. William B. Tabler Jr. earned a Bachelor
of Arts degree from Harvard College in 1965; a
Masters in Architecture from Texas A&M in 1969
and a Masters in Urban Planning from Texas A&M
in 1970.
Mr. Tabler, Jr. is a Registered Architect
in Arizona, California, Connecticut,
Massachusetts, Iowa, Rhode Island, Minnesota,
New Jersey, New York, Pennsylvania, Virginia
and NCARB.
Mr. Tabler, Jr. is the chairman of the
planning board at the village of Matinecock,
New York.
Source: Mr.
William B. Tabler, Jr., William B. Tabler
Architects Firm, New York, New York, United
States
Source: Neal Prince
InterContinental Hotel Corporation
Archives, New York School of Interior
Design, New York, New York, United States
Lead Interior Designer:
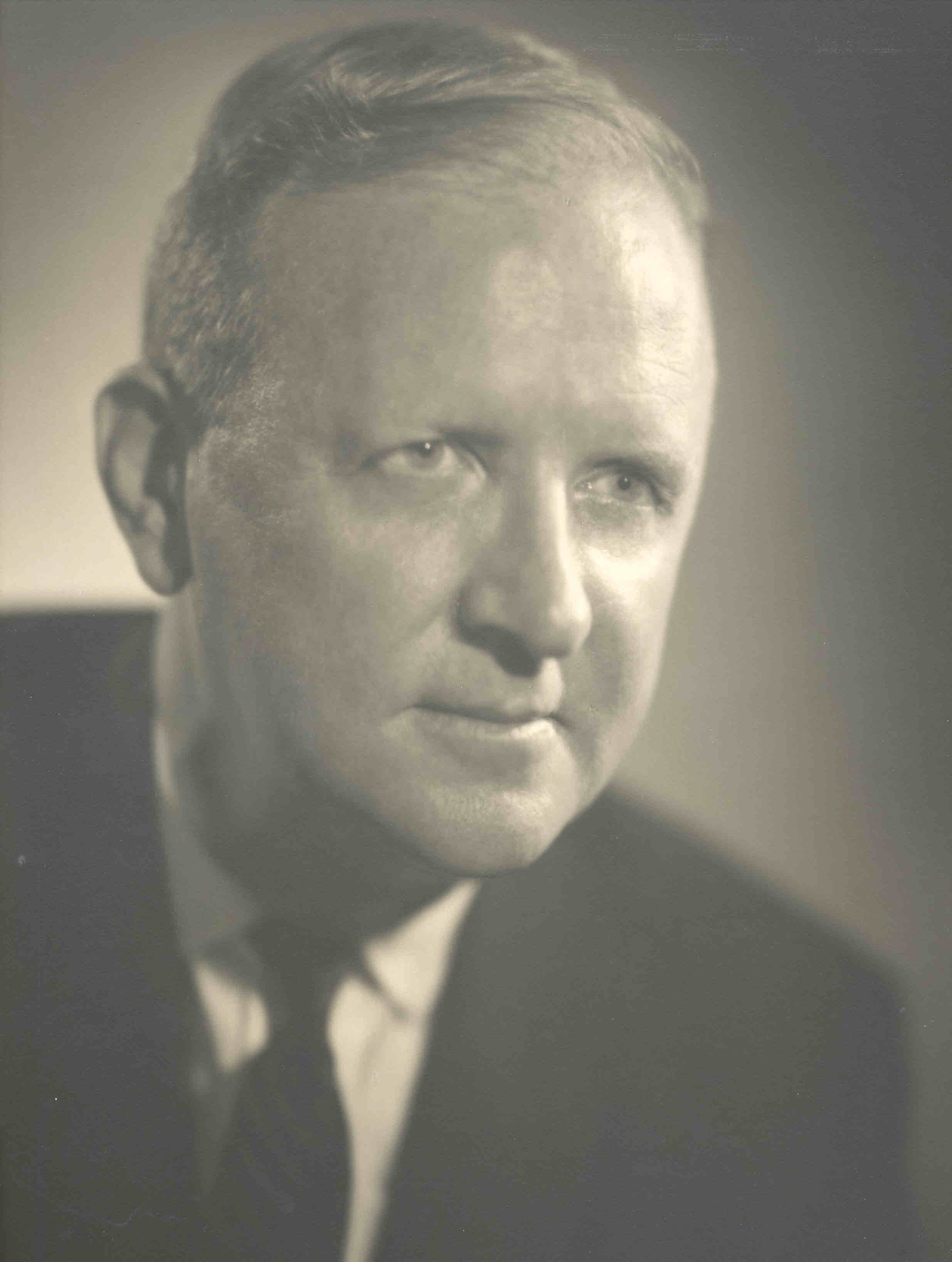
Neal A. Prince, R.A., A.S.I.D, Lead Designer
V.P. of Graphic and Interior Design Department,
InterContinental Hotel Group 1960-1985
Poolside -
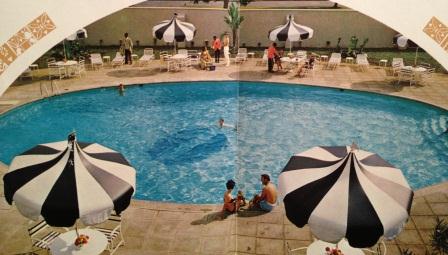
Mr. Charles Alvey, part of Mr. Prince's Graphic
Design Staff was
directed by Mr. Prince to go to this Nairobi
property and review the progress of the
completion of this Hotel. Mr. Alvey noted to
the property that color of the pool should not
dark blue. Mr. Alvey directed them to use 60%
of the white color and 40% dark blue. When Mr.
Alvey returned within a week, the pool was
painted as directed by Mr. Alvey, which reflect
that 60% of the pool was "ALL" white and the
remainder 40% of the pool was painted "ALL"
dark pool.
LESSON:
After this
discovery by Mr. Alvey that the interpretation
of language must always be followed with an
visual illustration of what the original
designed called for to avoid any
misunderstandings or delays on the Hotel
project by the manual labor, regardless of the
Country or spoken language.
-Source: Mr. Charles R. Alvey, phone interview
on January 10th, 2013
Location:
Nairobi, Kenya
Rooms:
440 completely air-conditioned rooms with
private balcony. In downtown Nairobi,
surrounded by Uhuru Park, Parliament Building,
Post Office and the Holy Family Cathedral. A
few minutes walk from the center of the city.
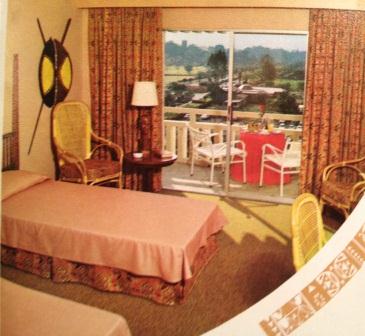
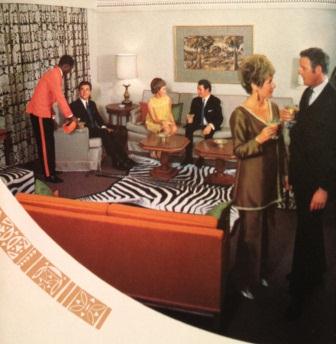
How does Mr. Prince's identify an outstanding
Hotel?
Response: When you arrive at the Hotel,
telephone room service and order a club
sandwich to be delivered to your room. Once the
room service had delivered your requested club
sandwich, take a moment to access how it was
prepared, what materials they used to create
your club sandwich and then taste the sandwich.
Mr. Prince firmly believes, from 55 years of
travelling around the world that if a Hotel is
able to prepare the "simple" club sandwich
correctly, then that Hotel is being operated
correctly.
Restaurants/Lounges:
Specialty restaurant, informal restaurant, bar
and pool snack bar.
The Big Five Safari Bar - (leopard, lion,
elephant, rhino and cape buffalo designed Bar
for wonderful entertaining after a sight seeing
safari.
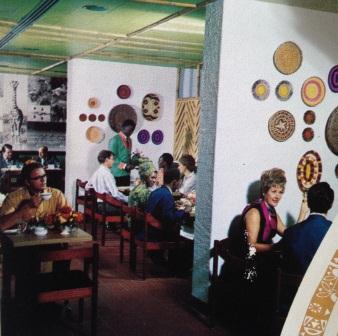

RESTAURANT: Coffee Banda serves both
continental and local dishes in a casual
atmosphere.
- No Photograph is available at this
time-
GUEST ROOM: Ambassadors, kings, and
professional hunters entertain in the
Presidential suite.
- No Photograph is available at this
time-
GUEST ROOM: Your room, with a private
balcony overlooking Nairobi, echoes the hotel’s
African motif.
- No Photograph is available at this
time-
Le Chateau Restaurant - a French garden in
the sky, for an evening in another country.
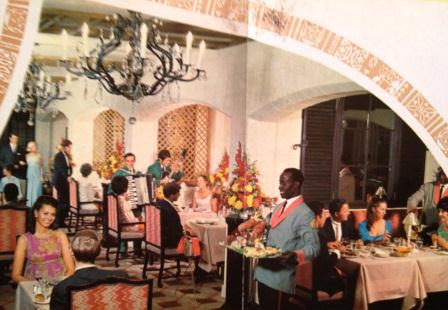

Meeting Facilities:
2 function rooms
accommodating up to 800 people
BALLROOM: Our ballroom accommodates 450 people
for receptions, 300 for banquets.
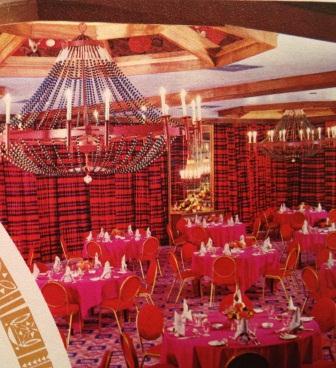
Comment:
A welcome addition to
the ultra modern architecture of the mile-high
capital of Kenya. Ideally located in a fine
residential area, it is only a five-minute walk
to the commercial center of the city. African
themes are artfully reflected throughout the
air-conditioned public rooms.
Images held by the Collection:
|
|
|
|
The following items reflect samples that Mr.
Prince acquired in 1969, to establish a tourism
market from the local area, to provide the gift
shop of the InterContinental Nairobi Hotel items
for the Guest to take the experience home. |
|
|
|
Primitive wooden hand craved sculptures:
Wild African Rhino |
 |
|
|
Primitive wooden hand craved sculptures: Wild
African Boar Pig

Primitive wooden hand craved sculptures: Wild
African Rhino

Primitive wooden hand craved sculptures: Wild
West African Giraffe


Primitive wooden hand craved sculptures: Wild
African Antelope


STATEMENT
OF
InterContinental HOTEL
INTERIOR
AND
GRAPHIC DESIGN
POLICY
BY
NEAL PRINCE
The approach to hotel design differs greatly
from interior design for an individual. The
latter is dictated by the aesthetic
environmental pleasures of one particular
person or family, whereas hotel design is a
coordinated effort between the functional
requirements if IHC Hotel Management and
Operations, the architectural concept and space
allocation, the desires of the local hotel
company, the limitations of restrictive
budgets, and the harmony and market of the
country in which a hotel is located – all
combined to produce a profit marking plant
reflecting the current international tastes of
a widely diversified market.
Although standardization would appear to be
desirable in a rapidly growing industry,
experience indicates the most successful
efforts are based on individuality related to
the country of origin rather than
standardization of design, but with an
overlying emphasis of international
standardization of quality and service.
Each hotel in each location produces its own
surveyed, conceptual, and operational
requirements of IHC, its own local interior
designers, and its own problems of local
availability and manufacturing; however, the
following outline of goals is generally
applicable:
A. To produce good design based primarily on
the functional needs and requirements of IHC
Operations in order that Management can
merchandise fully the facilities provided and
develop a high quality of service; this design
to be approached simultaneously along the
following avenues:
1. Concept (objectivity) – initiated by IHC
Operations and local Hotel Company (where
applicable).
2. Function (utility) – based on past
experience and current consumption of practical
innovation.
3. Construction (fabrication) – utilization of
local market facilities and methods wherever
possible.
4. Budget (feasibility) – dictated by market
surveys indicating the initial expenditure
warranted by projected profits.
5. Beauty (design) – a conglomerate result of
the thinking and ideas of all parties involved
coordinated into a smooth, compatible result.
B. To insure that the original design concept
and subsequent development of each project is
based not on the likes and dislikes of any one
faction but expresses the taste and insures the
comfort of the international guest; and also
utilizes, wherever possible, the trades,
manufactures and craftsmen as well as the arts
and crafts, ornamentation, styles, and
traditions indigenous to the country in which a
project is located.
-Director of Interior & Graphic Design
Hotel Development
Neal Prince, AID, ASID
DISCLAIMER: A considerable effort has
been made in good faith to ensure that
all information accessible from this
site of Archives and memoirs are
accurate. Despite this effort, it is
clear that errors are inevitable.
Consequently no guarantees are expressed
or implied as to the accuracy,
timeliness, currency or completeness of
any information authored by persons at
or agents of the Neal Adair Prince Trust
or its Estate Trust Holding affiliates,
or accessible using links from this
site. Nor is any warranty made that the
information obtained from this
Educational Archival site or that of an
affiliate is valuable or useful for any
purpose. A reader assumes full
responsibility for any actions taken
based on information obtained from this
Educational Archival Interior Designer's
web site. In particular, we emphasize
that the information available through
this site should not be interpreted as
professional International Interior
Designer advice. All information from
these archives, from this or any other
source, needs carefully to be reviewed
with your own trusted License Interior
Designer provider before being
acted upon in any way.
|
|
|
|
 |
