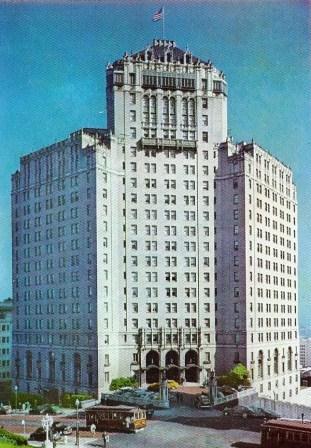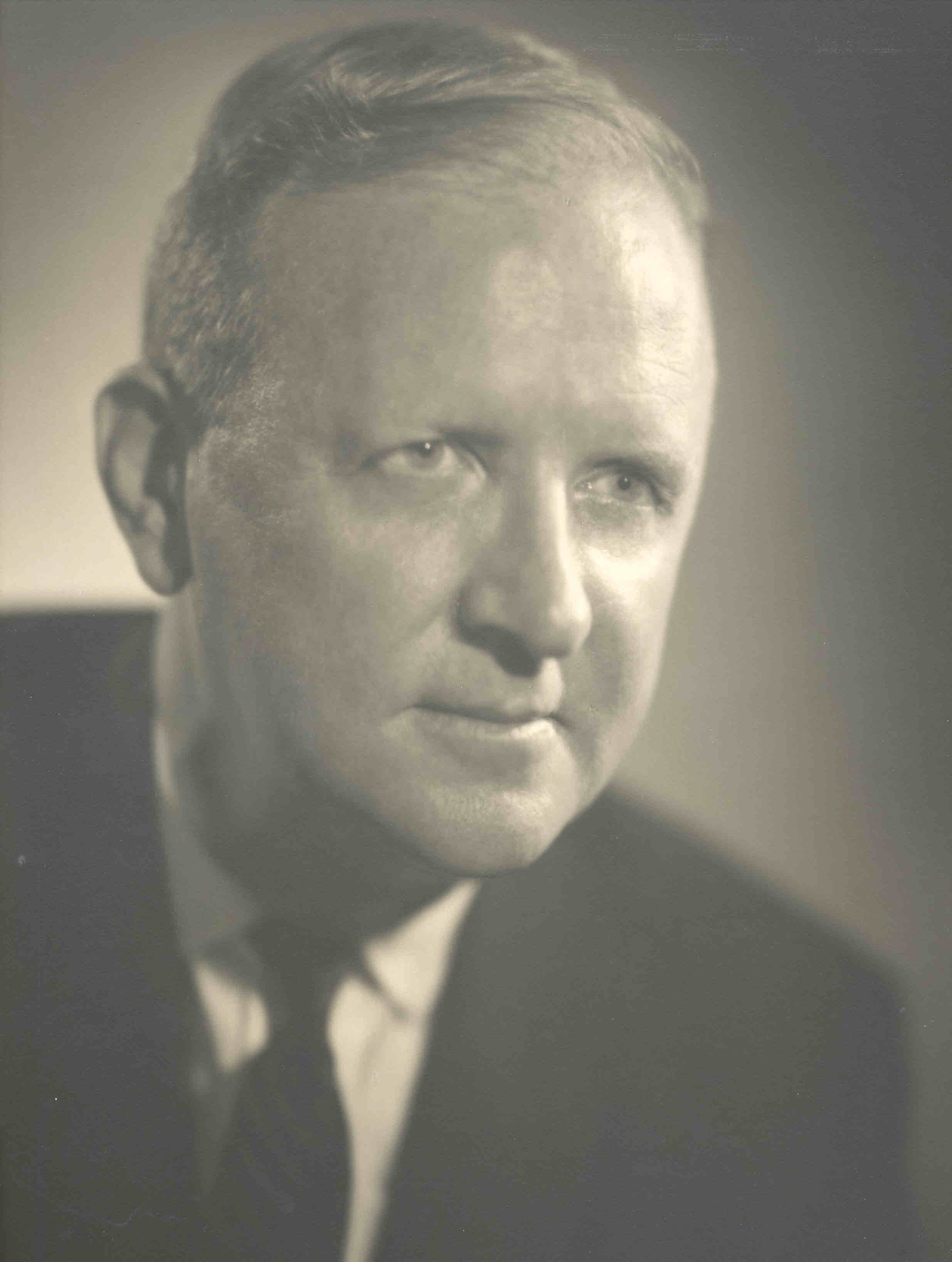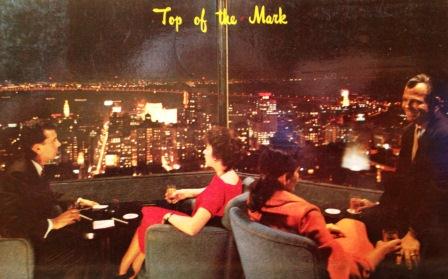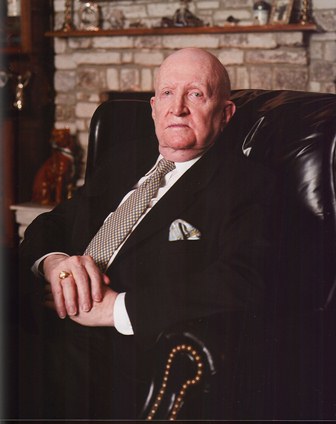|
Who is Mr.
Neal Prince? Mr. Prince is a trained Architect
from Rice University, an Art Historian, Art
Collector and a person with a vast passion for
Motion Pictures and Theatre History, especially
Set Designs. These elements came together to
build a foundation to Mr. Prince's skills,
which later became recognized as his ability
for designing Hotel and Restaurant Interiors.
Mr. Prince incorporated his own passions of
above, into an International branding
philosophy that remains as strong today as it
was when he developed his philosophy of Hotel
and Restaurant Designs, which is visible today,
in Hotels worldwide. But what makes Mr. Prince
different? He was a pioneer within this
Industry, along with Dale and Pat Keller, of
Hong Kong, in designing Hotels in countries
that never had an International Hotel presence.
Mr. Prince, along with Kenneth Smith (Interior
Designer), Charles Alvey (Graphic Designer),
Richard Simpson (Graphic Designer), William
Embury (Interior Designer), Joe Grusczak
(Interior Designer), James Ray Baker (Interior
Designer) and Irene D'Alessio (Interior
Designer) and many others were the first, to
sent the standards for International Hotel
Interiors. And what is incredible is that he
did not have the grand budgets that most
designers have today. Mr. Prince used local
talents and products, when available and
appropriate, to augment his designs, which, in
return, allowed local Artist, Gallery Owners,
Merchants and vendors to view InterContinental
not as an invader, but as a partner in creating
new sources of commence within the local
economy. What is even more unique in Mr. Prince
being different, was that Mr. Prince has always
credited his success, not in the terms of "I",
but "WE". Mr. Prince, being from Corsicana,
Texas, has always remained modest and
respectful and always have contributed his
success due to the fact that designing hotels
is a "TEAM" effort, from his Departmental Staff
to his Professional Associate Designers that he
had brought on to do a certain project for the
vast inventory of InterContinental Hotel
holdings. This website is to bring together the
collections, resources, stories and images
documenting a period of time, before computers,
mobile phones, fax's or video conferencing.
This website is to recapture the time when
International Hotel Design Industry remained in
its infancy before the growth and development
into what we have today as multi billion dollar
companies. Each Hotel on this website will
encompass how Mr. Prince and his Staff and
Professional Associates overcame the troubles
of designing Hotels, from a historic point of
view, to what was necessary to open the Hotels,
maintain the Hotels, and what lessons were
learned to be applied for the next project.
-webmaster
Hotel:
Mark Hopkins InterContinental Hotel

Architect:
Lead Interior Designer:

Neal A. Prince, R.A., A.S.I.D, Lead Designer
V.P. of Graphic and Interior Design Department,
InterContinental Hotel Group 1960-1985
Front Lobby -

Photograph courtesy of Arie de Zanger, IHC
Photographer
Location:
San Francisco, California, United States
Rooms:
406 completely air-conditioned, all with
panoramic views in top of the elegant Nob Hill,
overlooking the bay area. Minutes by taxi from
Chinatown, Fisherman’s Wharf, the Golden Gate
Bridge, shops and the theatre district.

Photograph courtesy of Arie de Zanger, IHC
Photographer

Photograph courtesy of Arie de Zanger, IHC
Photographer
How does Mr. Prince's identify an outstanding
Hotel?
Response: When you arrive at the Hotel,
telephone room service and order a club
sandwich to be delivered to your room. Once the
room service had delivered your requested club
sandwich, take a moment to access how it was
prepared, what materials they used to create
your club sandwich and then taste the sandwich.
Mr. Prince firmly believes, from 55 years of
travelling around the world that if a Hotel is
able to prepare the "simple" club sandwich
correctly, then that Hotel is being operated
correctly.
Restaurants/Lounges:
Specialty restaurant, informal restaurant,
piano bar, and the renowned Top of the Mark
cocktail lounge.

Photograph courtesy of Arie de Zanger, IHC
Photographer

Photograph courtesy of Arie de Zanger, IHC
Photographer

Photograph courtesy of Arie de Zanger, IHC
Photographer

Photograph courtesy of Arie de Zanger, IHC
Photographer

Photograph courtesy of Arie de Zanger, IHC
Photographer

Meeting Facilities:
9 function rooms accommodating up to 1,200
people

Photograph courtesy of Arie de Zanger, IHC
Photographer

Photograph courtesy of Arie de Zanger, IHC
Photographer

Photograph courtesy of Arie de Zanger, IHC
Photographer
Images held by the Collection:
|

