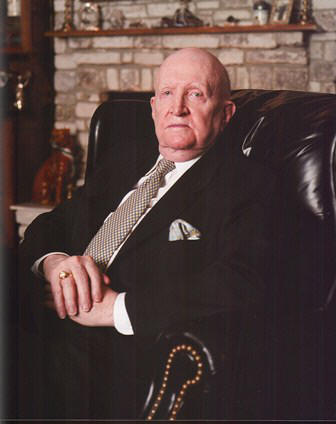Mr. Neal Prince,
R.A., A.S.I.D
(Curriculum Vitae) |
|
|
|
Index Holdings Relating to the 1940's |
|
Index Holdings Relating to the 1950's |
|
Index Holdings Relating to the 1960's |
|
Index Holdings Relating to the 1970's |
|
Index Holdings Relating to the 1980's |
|
Index Holdings Relating to the 1990's |
Professional
Biography
2000's |
|
Mr.
Neal Prince Resource Image Data Base |
|
|
InterContinental
Hotels
Historical
Background
|
John B. Gates,
Chairman of the Board |
Robert Huyot,
Chairman of the Board |
Hans Sternick,
Chairman of the Board |
John P. Sutherland,
President
Latin American
Division |
Mario Di Genova,
President
Europe/Africa Divsions |
R. Kane Rufe,
Sr.
Vice President
Far East/Pacific Division |
John C. Carrodus
Sr.
Vice President
of Services |
Neal A. Prince
Vice
President
Graphics and Interior Designs |
|
|
|
Departmental Staff and Contractual
Designers: |
Kenneth Smith,
ASID |
Charles R Alvey,
Graphic
Designer |
Richard Simpson,
Graphic
Designer |
|
Bill Embery |
Dale & Pat Keller,
ASID |
Joe Grusczak,
ASID |
Trisha Wilson,
ASID |
James Ray Baker,
ASID |
Irene D'Alessio,
Interior Designer |
|
|
Arie deZanger,
IHC Photographer
|
|
 |
|
|
|
|
|
|
|
|
|
|
|
|
|
|
CONTACT
US |
|
|
 |
|
* * * Webpage is being updated *
* *
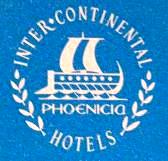
|
Phoenicia InterContinental Hotel, Beirut,
Lebanon (1960) monogram,
designed by
Charles R. Alvey & Richard Simpson
InterContinental Hotel was a
subsidiary of Pan Am Airlines
 |

1961 Hotel Phoenicia Inter-Continental Hotel
Brochure
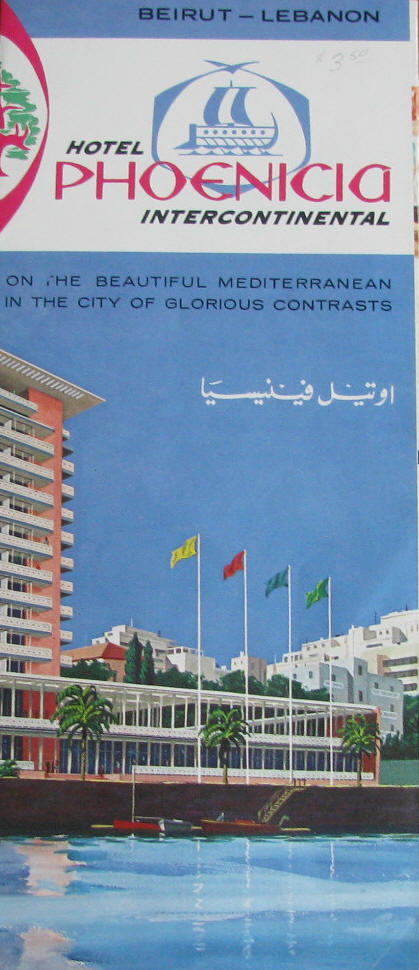
1964 Hotel Phoenicia Inter-Continental Hotel
Brochure

1968 Hotel Phoenicia Inter-Continental Hotel
Brochure
|
Who
is Mr. Neal Prince? Mr. Prince is a trained
Architect from Rice University, an Art Historian,
Art Collector and a person with a vast passion for
Motion Pictures and Theatre History, especially
Set Designs. These elements came together to build
a foundation to Mr. Prince's skills, which later
became recognized as his ability for designing
Hotel and Restaurant Interiors. Mr. Prince
incorporated his own passions of above, into an
International branding philosophy that remains as
strong today as it was when he developed his
philosophy of Hotel and Restaurant Designs, which
is visible today, in Hotels worldwide. But what
makes Mr. Prince different? He was a pioneer
within this Industry, along with Dale and Pat
Keller, of Hong Kong, in designing Hotels in
countries that never had an International Hotel
presence. Mr. Prince, along with Kenneth Smith
(Interior Designer), Charles Alvey (Graphic
Designer), Richard Simpson (Graphic Designer),
William Embury (Interior Designer), Joe Grusczak
(Interior Designer), James Ray Baker (Interior
Designer) and Irene D'Alessio (Interior Designer)
and many others were the first, to sent the
standards for International Hotel Interiors. And
what is incredible is that he did not have the
grand budgets that most designers have today. Mr.
Prince used local talents and products, when
available and appropriate, to augment his designs,
which, in return, allowed local Artist, Gallery
Owners, Merchants and vendors to view
InterContinental not as an invader, but as a
partner in creating new sources of commence within
the local economy. What is even more unique in Mr.
Prince being different, was that Mr. Prince has
always credited his success, not in the terms of
"I", but "WE". Mr. Prince, being from Corsicana,
Texas, has always remained modest and respectful
and always have contributed his success due to the
fact that designing hotels is a "TEAM" effort,
from his Departmental Staff to his Professional
Associate Designers that he had brought on to do a
certain project for the vast inventory of
InterContinental Hotel holdings. This website is
to bring together the collections, resources,
stories and images documenting a period of time,
before computers, mobile phones, fax's or video
conferencing. This website is to recapture the
time when International Hotel Design Industry
remained in its infancy before the growth and
development into what we have today as multi
billion dollar companies. Each Hotel on this
website will encompass how Mr. Prince and his
Staff and Professional Associates overcame the
troubles of designing Hotels, from a historic
point of view, to what was necessary to open the
Hotels, maintain the Hotels, and what lessons were
learned to be applied for the next project.
-webmaster
|
|
|
Hotel:
Phoenicia
InterContinental Hotel
Soaring over the sparkling Mediterranean,
the Hotel Phoenicia InterContinental Hotel had
welcomed the guest to a land that was over 60
centuries old. From the balcony of your
air-conditioned room, it was only 5 minutes at
the time from the center of this fascinating
cross-roads of East and West. Within a day
thier guest were able to visit Baalbek, the
Biblical Cedars of Lebanon, and Damascus.
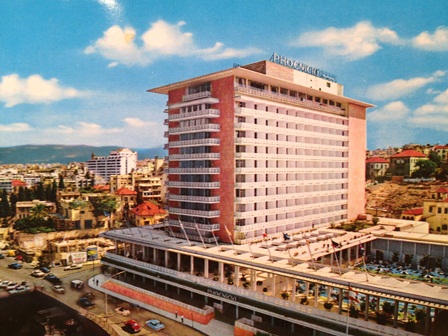
The Phoenicia Intercontinental, on the shores
of the Mediterranean, was the perfect place for
the guest to explore Beirut and the rest of
Labanon... the legendary "Land of Milk and
Honey"... with its remenders of Phoenician and
Roman days, its orange and olive groves and
their wonderful beaches brought in the tourism
of no other.
Like all Intercontinental Hotels, the Phoenicia
Intercontinental has a personality
distinctly its own. The Guest discovered these
when they saw how to capture the Lebanon's
unique charm....how to had blended its warmth
and hospitality known far beyound the countries
of the Middle East. And because the Phoenicia
Intercontinental was internationally
operated at the time, it had featured all the
comforts to its day for the experienced
international traveler instinctively had sought
out. Plus some additional ones. No matter if
the traveller had came to Lebanon or what their
purposes were, they would have found the
Phoenicia Intercontinental, everything to make
their stay comfortable, enjoyable and memorable
as the guest could have possibly had wised for.

With the Phoenicia Intercontinental becoming
the International travellers home base for the
middle eastern traveller, they were ready to
sample Lebanon's many attractions. You're near
everything... only 2 minutes from the dock... 5
minutes from the business section of the Beirut
and a short drive from either the airport or
the Gambling Casino. In less then an hour at
the time, the traveller and the guest could
have been skiing magnificent slopes or enjoying
ancient Baalbek, with its Roman ruins and great
3 month Music Festival. At the time, only 60
miles away from the exotic Damascus, the oldest
continuously inhabited city in the world. In no
time the hotel guest were able to view the
picturesque Pigeon's Grotto, the National
Museum, American University and the Great
Mosque, which was 800 years old at the time.
The guest would have enjoyed the swim and sun
at the Hotel pool or any of the fine beaches it
had at the time. Or the guest would have
enjoyed the pleasures of driving out to
Tripoli, Damascus and the famed Cedars of
Lebanon. All year old the guest had the
pleasures to fish, golf, play tennis or water
ski and, between January and April, enjoy the
winter sports near the world's oldest forest,
amind mountains 10,000 feet high.

Hotel Rendering, ca. 1960

Location:
Beirut, Lebanon
Architect:
Edward D. Stone, Architect
Peter Bruder, Mechanical Engineer
Gorlin & Atlas, Structural Engineers
Lead Interior Designer:
Neal A. Prince, RA, ASID
Charles R. Alvey, Graphic Designer and Colour
Specialist
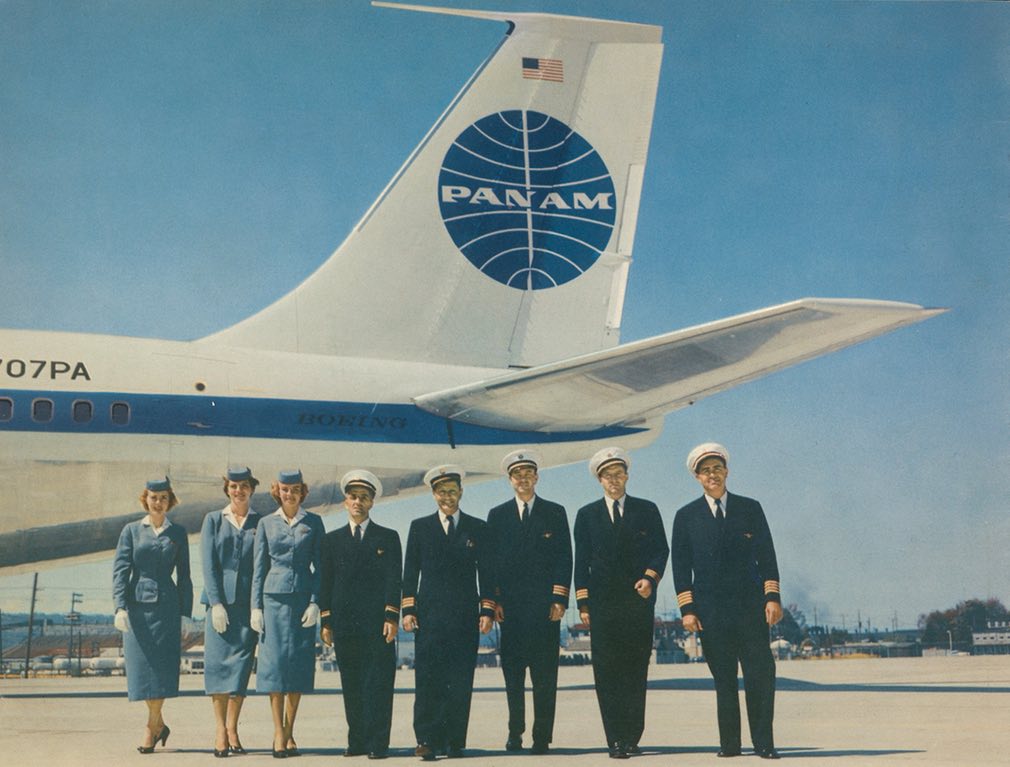
As air travel to the east has grown, Beirut has
become a great airport city, one of the
businest in the world at this time. Besides
being the air enterance to the east it was the
recreation cener of its corner of the world,
where one was able to swim in the Mediteranean
or ski in the the mountains; it is an oasis
then for American colonies throughout the
middle east at that time. The hotel thus
combines a business and luxury tourist trade,
and is designed to dominate in both categories.
Lobby:

Rooms:
600 completely
air-conditioned. During this time in
history, air-conditioned rooms were a new
amenity of luxury to Hotels, as air conditioned
rooms were not standard as they have become in
today's Hotels.

Typical Suite:
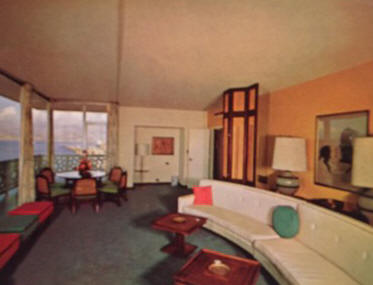
Typical Suite (ca. 1962)
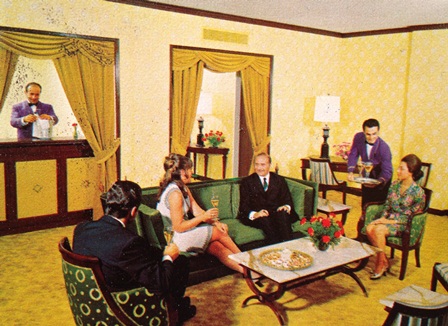
Interiors designed by Mr. Neal Prince, R.A., A.S.I.D (1960)
Furniture designed by Mr. Prince and
produced and supplied by Daou et Fills (Daou &
Sons Inc.), from Beirut, Lebanon.
Restaurants/Lounges:
Le Paon Rouge Supper Club:
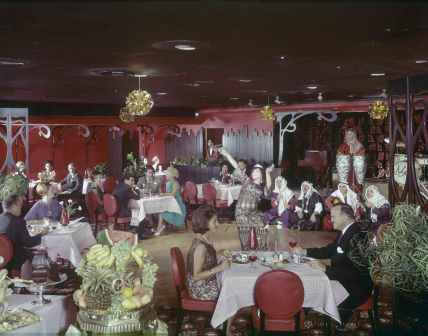
Photograph courtesy of Arie de Zanger, IHC
Photographer
The sophistocated supper club - the Le
Paon Rouge offered the famous international
entertainment and dancing.
Sous la Mer Bar:

The Sous la Mer Bar was located at the lower
level of the Hotel at the deep end of the
swimming pool, which had the under-water
windows so that the bar patrons were able to
watch the swimmers.
Les
Phoenicians
Snack Bar:

The Coffee Shop and snack bar was opened to the
pool areas, also a cocktail bar.
L'Age d'Or
Rotisserie Restaurant:

L'Age D'Or Restaurant (remodeled)

The guest had the pleasure to dine at the
gourment restuarant, called L'Age D'Or
Resturant, which featured the French and
Lebanese specialties.
La Cascade Bar -
- No Photograph is available at
this time
La Panache Cocktail Lounge -
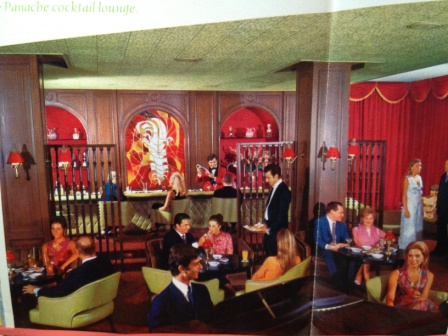
Phoenicia Cafe -
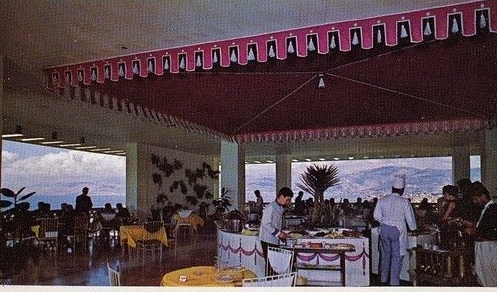
(ca. 1962)
L'Amerique Coffee Shop:

Pool Facilities:
Phoenician Hotel Pool -
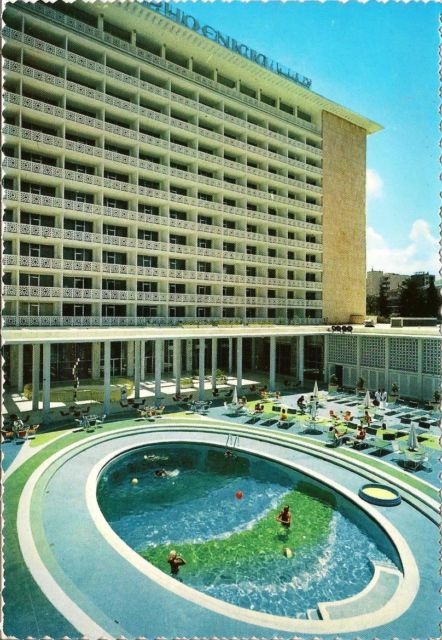
The image is the famous Phoenicia
InterContinental Hotel Pool, which was
designed by Mr. Neal Prince, in a manner to
visually have the pool look larger then what
the actually pool was. You note the wave like
mosaic pattern, in allow the image to flow out
from the pool on to the desk, to allow the
guest from their balcony's to view the pool in a
more large image, then what it actually was.
This pool design was celebrated by many
repeated guest and to this day, is remembered
as the charm of the Phoenicia InterContinental
Hotel property in Lebanon.
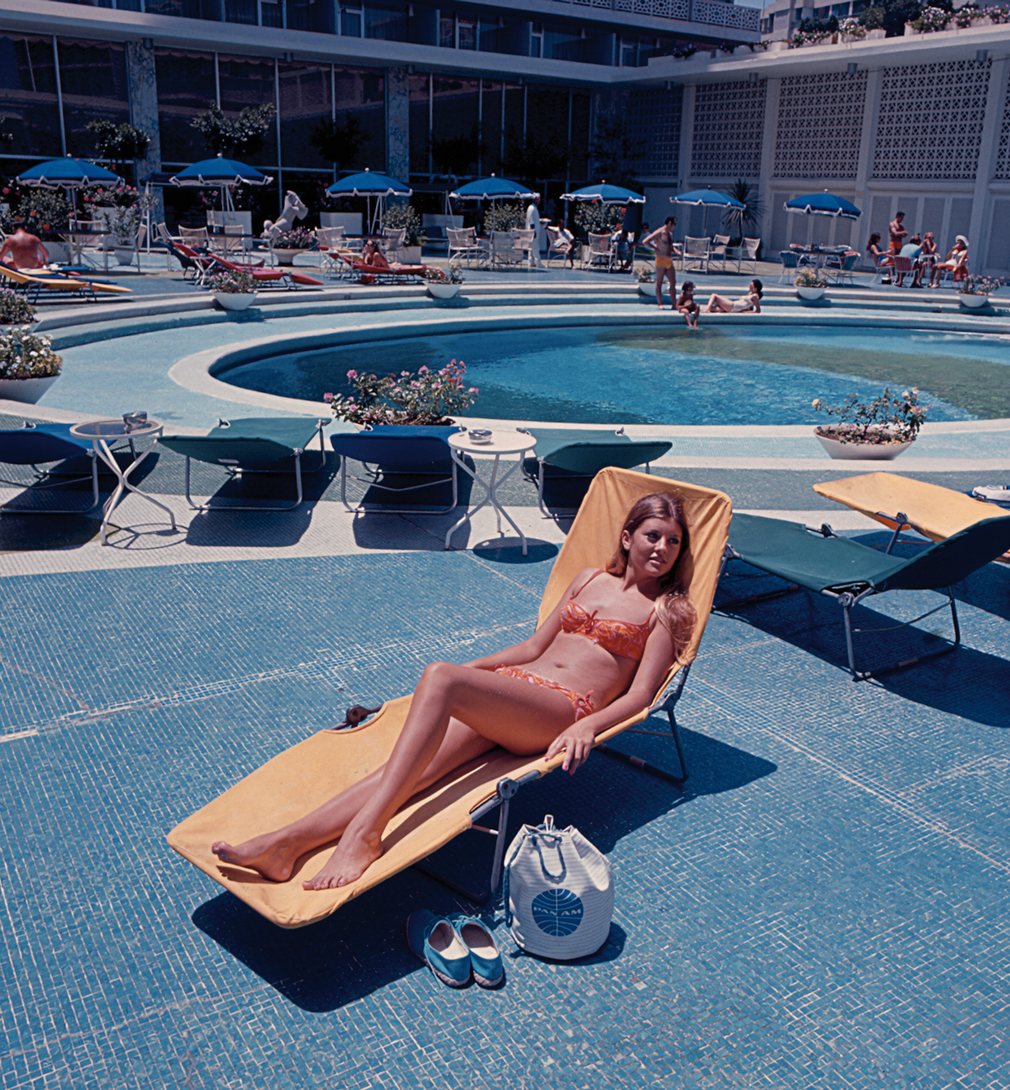
Trellises around the terraces had served as to
break up the direct sunlight, but was punctured
by openings to permit sunbathing.

How does Mr. Prince's identify an outstanding
Hotel?
Response:
When you arrive at the Hotel, telephone room
service and order a club sandwich to be
delivered to your room. Once the room service
had delivered your requested club sandwich,
take a moment to access how it was prepared,
what materials they used to create your club
sandwich and then taste the sandwich. Mr.
Prince firmly believes, from 55 years of
travelling around the world that if a Hotel is
able to prepare the "simple" club sandwich
correctly, then that Hotel is being operated
correctly.
Meeting Facilities:
3 function rooms
accommodating up to 2,500 people.


The Auditorum:
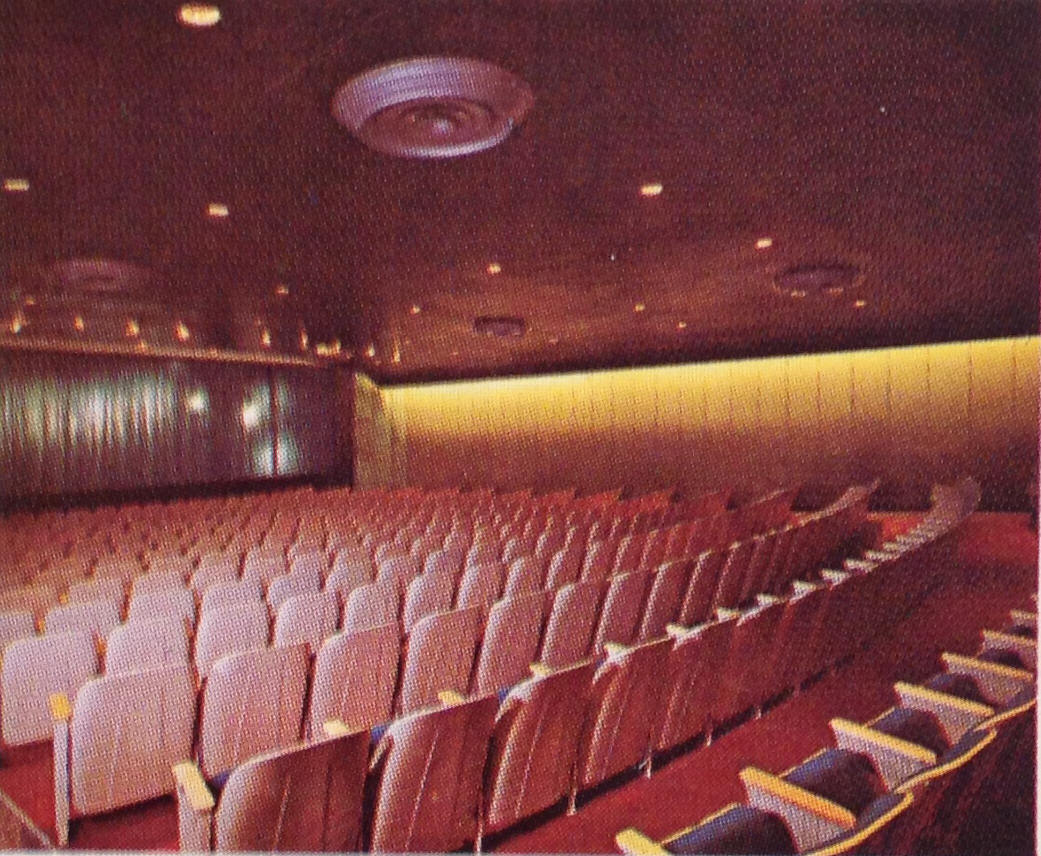
Comments:
During the early 1960's, the Phoenicia
offered an exotic charm of ancient Lebanon,
with every modern convenience. Cocktails in the
Mediterranean Sun near the famous outdoor
swimming pool, which was designed by Mr.
Neal Prince. Since the hotel incorporated, within the
property, a small pool, Mr. Prince designed the
tile work in a manner, within the pool, to flow out onto
the desk to create a visual larger pool, as
viewed from the guestroom's balcony. The design
was so well done, that after 50 years later,
many guest still remember the pool and how well
it was designed ahead of its time.
|
With the newly created
Graphics Department of InterContinental, with
Charles R. Alvey and Richard Simpson had designed
for each property their own monogram. Along with
all graphics for silverware, glassware, uniforms
and vast other items to allow the Property to have
its own identity and personality, to be now known
as InterContinental Hotels Group. As exhibited
from this starter plate in the photograph below:
|
 |
Or this Matchbook that was designed by Mr.
Charles R. Alvey, incorporating the Hotel
Monogram into the Branding of the Hotel, which
remains today associated as the monogram of the
Phoenicia InterContinental Hotel:
|

|
Sample of the luggage label of the Phoenicia
InterContinental Hotel:
|
|
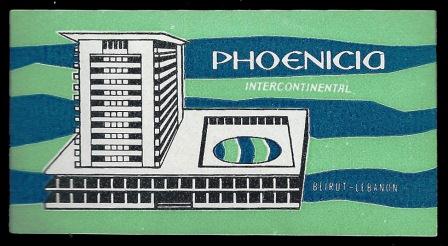
|
|
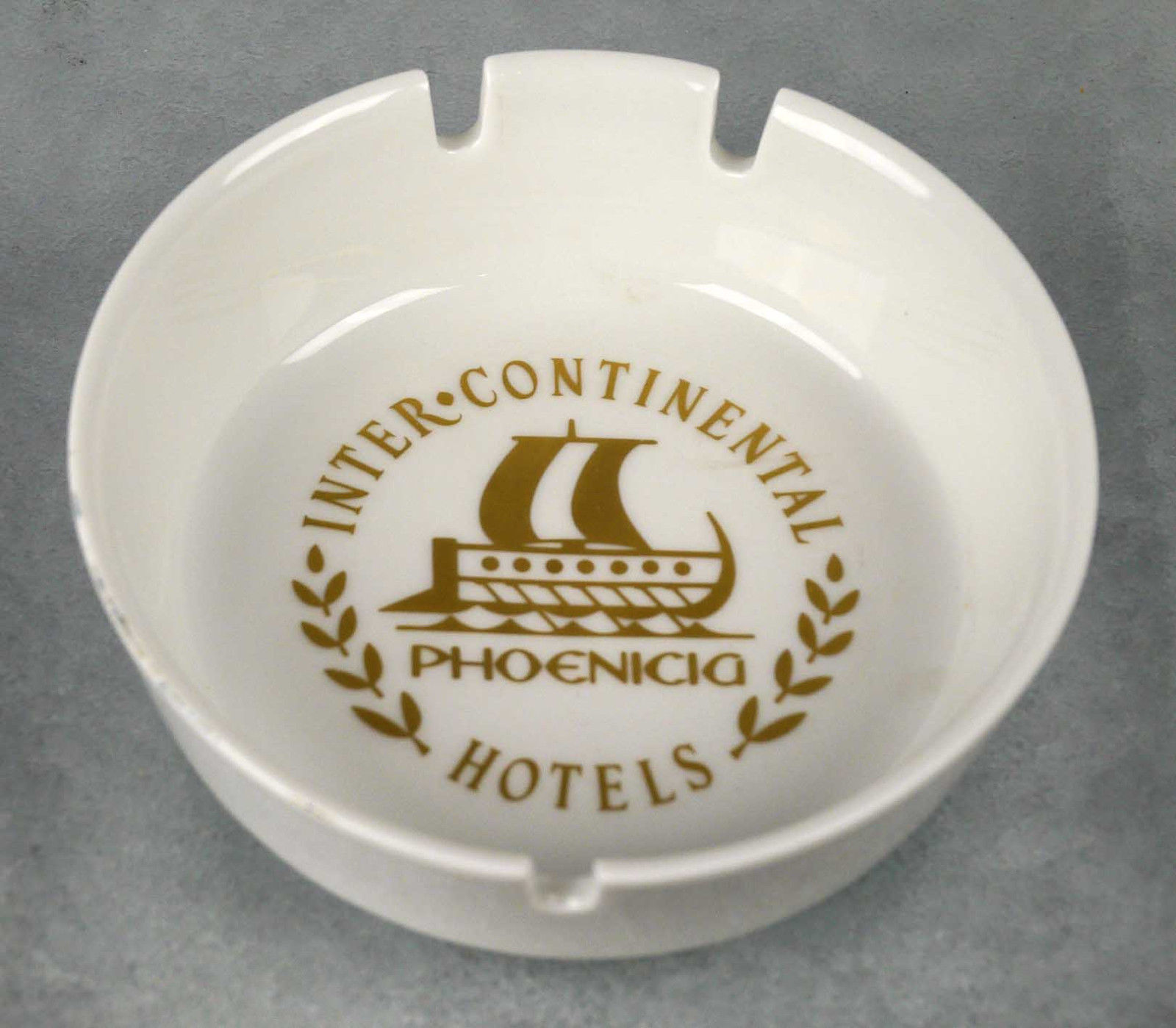

Further exhibits of the Graphics Department
would be the newly created monogramed luggage
labels for each InterContinental Hotels:
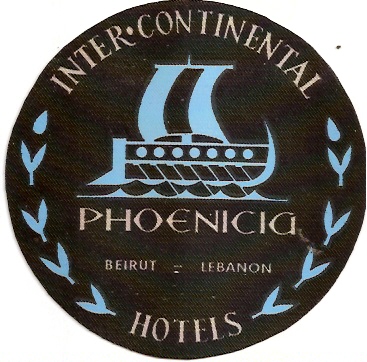
At the time when this Hotel was opened, InterContinental
Hotel was own by Pan-Am Airlines, which reflects this Luggage label that would be applied to each guest luggage as they checked
out from the Hotel. This was a marvelous way of advertise the guest designations and further promote this Hotel property.
Though many of the photographs and documentation were destroyed when political
unrest occurred in Beirut in 1975, this luggage label would
illustrate the great detail that the Mr. Prince Designed Department engulfed their talents in having this Hotel reflect the
national culture. This particular monogram was personally designed by Charles R. Alvey
and Richard Simpson in 1961.
Attached is an 1971 MEMO from Mr. Prince on
the Process of Designing a Guest Room for an
Hotel
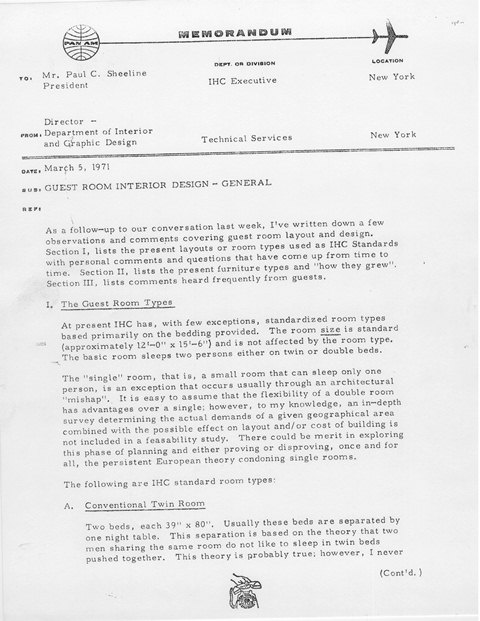
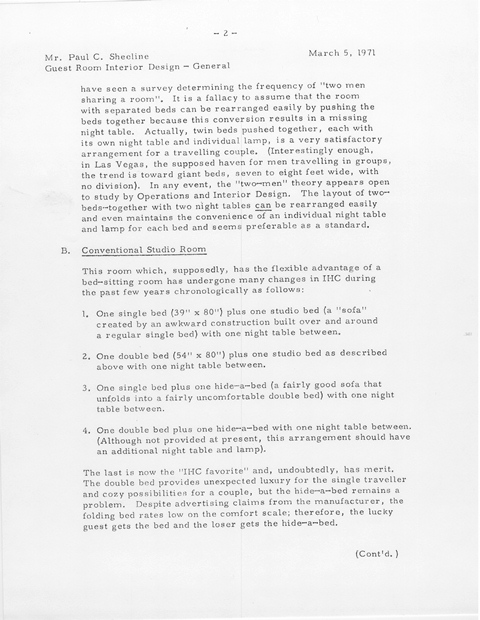
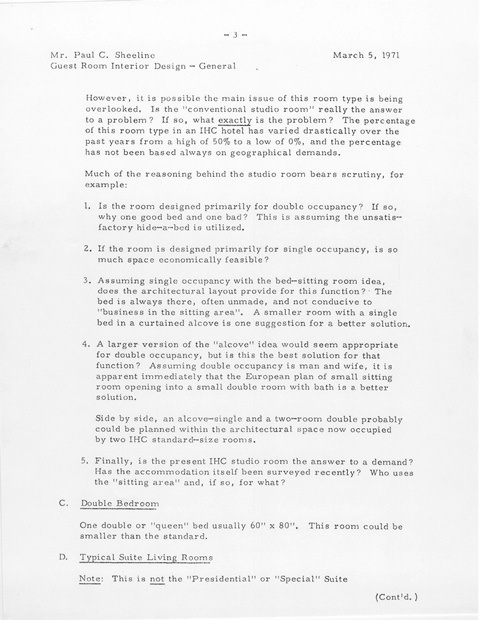
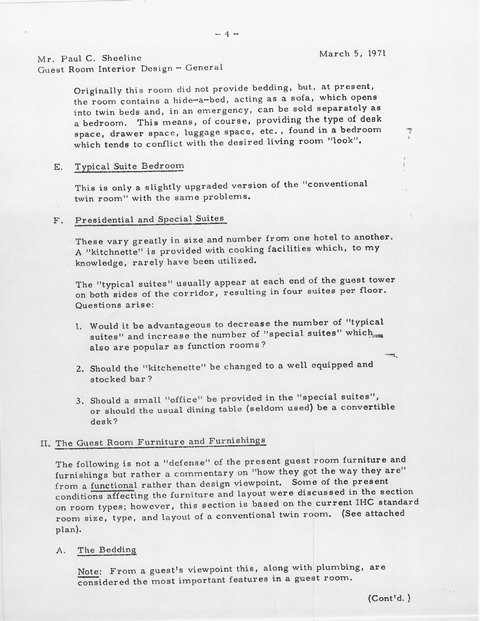
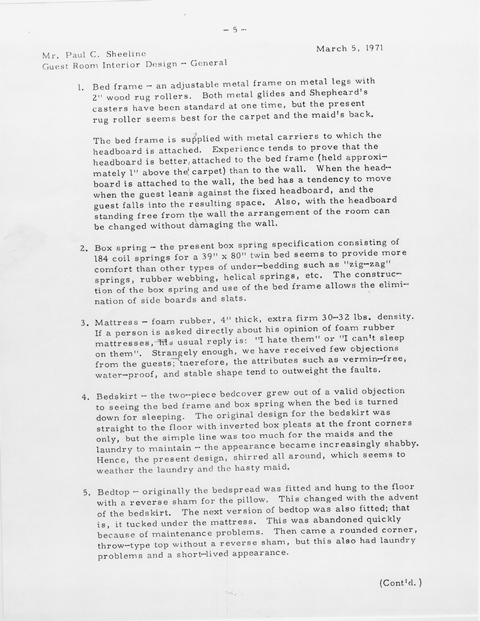

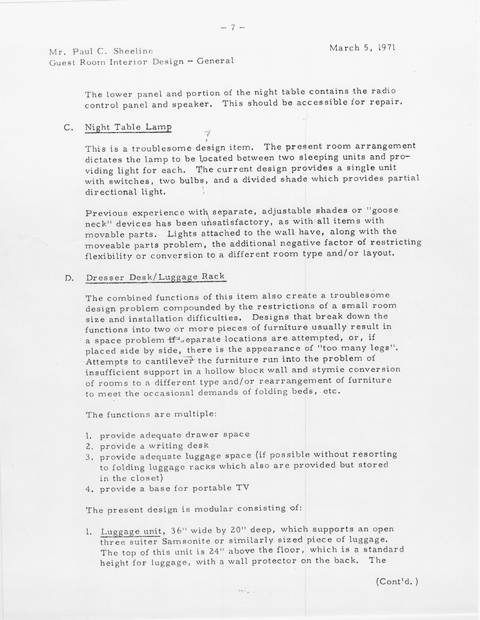
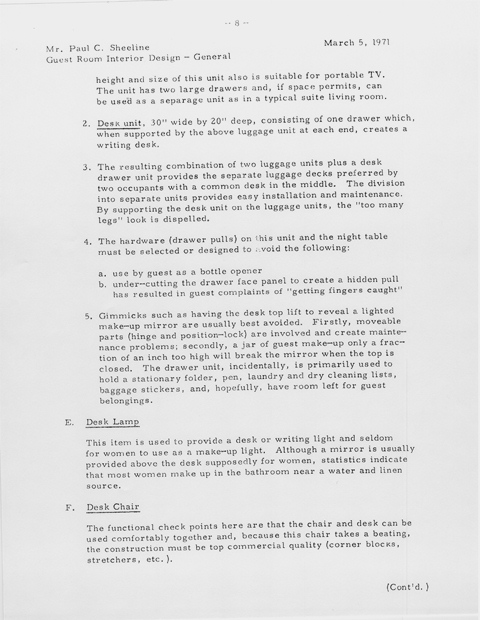
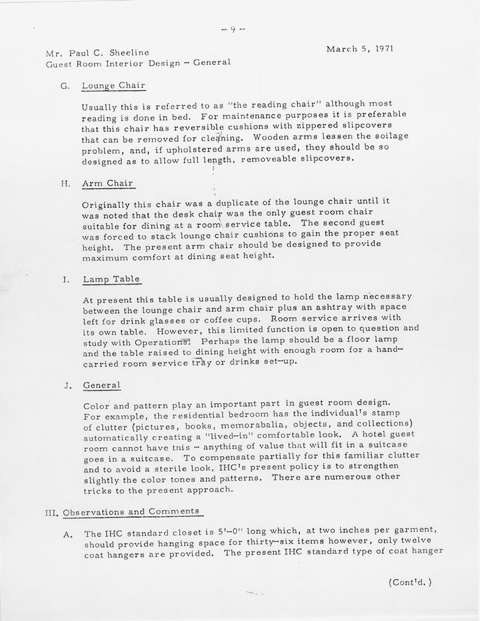
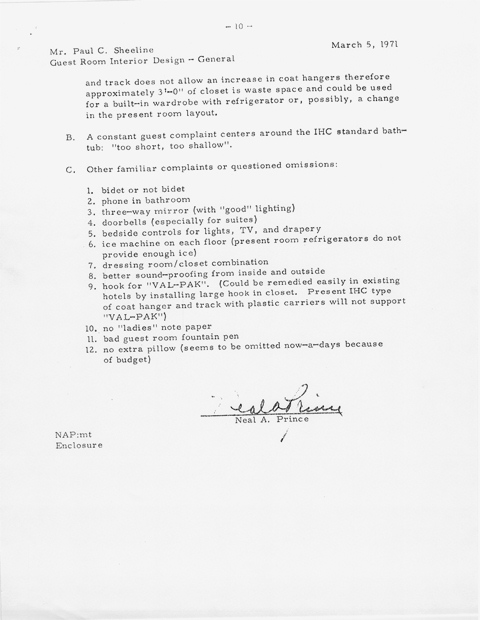
|
|
These earlier images are further examples of the
detail graphics and designs that were created by
the talents of Charles R. Alvey (Product
Designer from Texas) and Richard
Simpson (Graphic Artist from New York), both being
graduates from Pratt Institute. They both were
hired by Mr. Prince to become the first
Department of its kind, to become the
InterContinental Hotel Corporation's
Department of Interior & Graphics Design. These images
are another example of
InterContinental Hotel's creating the Industry
standards, which most of their competitors copied for
their own Graphic's applications. In some hotels,
this images are used to this day.



STATEMENT
OF
InterContinental HOTEL
INTERIOR
AND
GRAPHIC DESIGN
POLICY
BY
NEAL PRINCE,
ca. 1961
The approach to hotel design differs greatly
from each interior
design for an individual. The
latter is dictated by the aesthetic
environmental pleasures of one particular
person or family, whereas hotel design is a
coordinated effort between the functional
requirements if IHC Hotel Management and
Operations, the architectural concept and space
allocation, the desires of the local hotel
company, the limitations of restrictive
budgets, and the harmony and market of the
country in which a hotel is located – all
combined to produce a profit marking plant
reflecting the current international tastes of
a widely diversified market.
Although standardization would appear to be
desirable in a rapidly growing industry,
experience indicates the most successful
efforts are based on individuality related to
the country of origin rather than
standardization of design, but with an
overlying emphasis of international
standardization of quality and service.
Each hotel in each location produces its own
surveyed, conceptual, and operational
requirements of IHC, its own local interior
designers, and its own problems of local
availability and manufacturing; however, the
following outline of goals is generally
applicable:
A. To produce good design based primarily on
the functional needs and requirements of IHC
Operations in order that Management can
merchandise fully the facilities provided and
develop a high quality of service; this design
to be approached simultaneously along the
following avenues:
1. Concept (objectivity) – initiated by IHC
Operations and local Hotel Company (where
applicable).
2. Function (utility) – based on past
experience and current consumption of practical
innovation.
3. Construction (fabrication) – utilization of
local market facilities and methods wherever
possible.
4. Budget (feasibility) – dictated by market
surveys indicating the initial expenditure
warranted by projected profits.
5. Beauty (design) – a conglomerate result of
the thinking and ideas of all parties involved
coordinated into a smooth, compatible result.
B. To insure that the original design concept
and subsequent development of each project is
based not on the likes and dislikes of any one
faction but expresses the taste and insures the
comfort of the international guest; and also
utilizes, wherever possible, the trades,
manufactures and craftsmen as well as the arts
and crafts, ornamentation, styles, and
traditions indigenous to the country in which a
project is located.
ARTICLES
The following
Article was published in the Architectural
Record, in May of 1957, Page 220:
"Titled:
Luxury hotel for air-conscious Beirut
Planning Hotels
for the exotic, exciting cities that appeal
to American tourist may have romantic
sound, but it is strictly business for
Intercontinental Hotels Corporation, a
subsidiary of Pan American World Airways.
in the words of Byron Calhoun, president,
"When you design a hotel, you are not
designing a building; you are not designing
a shelter for a business; you are designing
the business itself." On this theme he,
with Joseph Salerno, chief architect, and
Richard S. Smith, constgruction chief,
study the income potentials for hotel
schemes, whether the designs are their own
or those of architects they have
commissioned. This hotel design and the two
shown on the succeeding pages, are examples
of current projecs, with analytical notes
supplied by Intercontinental.
-
As air travel
to the east has grown, Beirut has
become a great airport city, one of the
busiest in the world. Besides being the
air entrance to the east it is the
recreation center of its corner of the
world, where one can swim in the
Mediterranean or ski in the mountains;
it is an oasis then for American
colonies throughout the middle east.
The hotel thus combines a business and
luxury tourist trade, and is designed
to dominate in both categories.
-
Feature is
ballroom and theater combination.
Theater can operate separately as a
movie house, or it can join the
ballroom for business functions. As a
convention auditorium it far surpasses
the folding chair arrangements. Or, it
can be used for exhibits, with
virtually the whole ballroom becomeing
its stage.
-
Ballroom can
be arranged in various space
combinations, with our without
adjoining ante rooms.
-
Theater-ballroom traffic kept entirely
separate from general hotel activities.
-
Extensive shop
areas at ground level. Most of these,
it is planned, will be developed an
native bazaars, possibly with several
concessioners together in one store
space. All of this activity, however,
is fairly well isolated from main hotel
areas, especially from the extensive
terrace areas and cabanas around the
pool.
-
Trellises
around terraces will serve to break up
direct sundlight, but will be punctured
by openings to permit sunbathing.
-
Coffee shop
and snack bar open to the pool areas,
also a cocktail bar.
-
Another bar
will be located at the lower level at
the deep end of the swimming pool,
which will have under-water windows so
that bar patrons can watch swimmers."
(Page 221 is in
the processed to be obtained)
DISCLAIMER: A considerable effort has
been made in good faith to ensure that
all information accessible from this
site of Archives and memoirs are
accurate. Despite this effort, it is
clear that errors are inevitable.
Consequently no guarantees are expressed
or implied as to the accuracy,
timeliness, currency or completeness of
any information authored by persons at
or agents of the Neal Adair Prince Trust
or its Estate Trust Holding affiliates,
or accessible using links from this
site. Nor is any warranty made that the
information obtained from this
Educational Archival site or that of an
affiliate is valuable or useful for any
purpose. A reader assumes full
responsibility for any actions taken
based on information obtained from this
Educational Archival Interior Designer's
web site. In particular, we emphasize
that the information available through
this site should not be interpreted as
professional International Interior
Designer advice. All information from
these archives, from this or any other
source, needs carefully to be reviewed
with your own trusted License Interior
Designer provider before being
acted upon in any way.
|
|
|
|
|
|
|
|
 |
