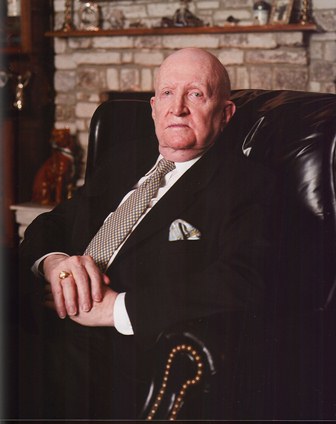Mr. Neal Prince,
R.A., A.S.I.D
(Curriculum Vitae) |
|
|
|
Index Holdings Relating to the 1940's |
|
Index Holdings Relating to the 1950's |
|
Index Holdings Relating to the 1960's |
|
Index Holdings Relating to the 1970's |
|
Index Holdings Relating to the 1980's |
|
Index Holdings Relating to the 1990's |
Professional
Biography
2000's |
|
Mr.
Neal Prince Resource Image Data Base |
|
|
InterContinental
Hotels
Historical
Background
|
John B. Gates,
Chairman of the Board |
Robert Huyot,
Chairman of the Board |
Hans Sternick,
Chairman of the Board |
John P. Sutherland,
President
Latin American
Division |
Mario Di Genova,
President
Europe/Africa Divsions |
R. Kane Rufe,
Sr.
Vice President
Far East/Pacific Division |
John C. Carrodus
Sr.
Vice President
of Services |
Neal A. Prince
Vice
President
Graphics and Interior Designs |
|
|
|
Departmental Staff and Contractual
Designers: |
Kenneth Smith,
ASID |
Charles R Alvey,
Graphic
Designer |
Richard Simpson,
Graphic
Designer |
|
Bill Embery |
Dale & Pat Keller,
ASID |
Joe Grusczak,
ASID |
Trisha Wilson,
ASID |
James Ray Baker,
ASID |
Irene D'Alessio,
Interior Designer |
|
|
Arie deZanger,
IHC Photographer
|
|
 |
|
|
|
|
|
|
|
|
|
|
|
|
|
|
CONTACT
US |
|
|
 |
|
* * * Webpage is being updated
* * *
|
Who
is Mr. Neal Prince? Mr. Prince is a trained
Architect from Rice University, an Art Historian,
Art Collector and a person with a vast passion for
Motion Pictures and Theatre History, especially
Set Designs. These elements came together to build
a foundation to Mr. Prince's skills, which later
became recognized as his ability for designing
Hotel and Restaurant Interiors. Mr. Prince
incorporated his own passions of above, into an
International branding philosophy that remains as
strong today as it was when he developed his
philosophy of Hotel and Restaurant Designs, which
is visible today, in Hotels worldwide. But what
makes Mr. Prince different? He was a pioneer
within this Industry, along with Dale and Pat
Keller, of Hong Kong, in designing Hotels in
countries that never had an International Hotel
presence. Mr. Prince, along with Kenneth Smith
(Interior Designer), Charles Alvey (Graphic
Designer), Richard Simpson (Graphic Designer),
William Embury (Interior Designer), Joe Grusczak
(Interior Designer), James Ray Baker (Interior
Designer) and Irene D'Alessio (Interior Designer)
and many others were the first, to sent the
standards for International Hotel Interiors. And
what is incredible is that he did not have the
grand budgets that most designers have today. Mr.
Prince used local talents and products, when
available and appropriate, to augment his designs,
which, in return, allowed local Artist, Gallery
Owners, Merchants and vendors to view
InterContinental not as an invader, but as a
partner in creating new sources of commence within
the local economy. What is even more unique in Mr.
Prince being different, was that Mr. Prince has
always credited his success, not in the terms of
"I", but "WE". Mr. Prince, being from Corsicana,
Texas, has always remained modest and respectful
and always have contributed his success due to the
fact that designing hotels is a "TEAM" effort,
from his Departmental Staff to his Professional
Associate Designers that he had brought on to do a
certain project for the vast inventory of
InterContinental Hotel holdings. This website is
to bring together the collections, resources,
stories and images documenting a period of time,
before computers, mobile phones, fax's or video
conferencing. This website is to recapture the
time when International Hotel Design Industry
remained in its infancy before the growth and
development into what we have today as multi
billion dollar companies. Each Hotel on this
website will encompass how Mr. Prince and his
Staff and Professional Associates overcame the
troubles of designing Hotels, from a historic
point of view, to what was necessary to open the
Hotels, maintain the Hotels, and what lessons were
learned to be applied for the next project.
-webmaster
|
|
Hotel:
El San Juan InterContinental Hotel
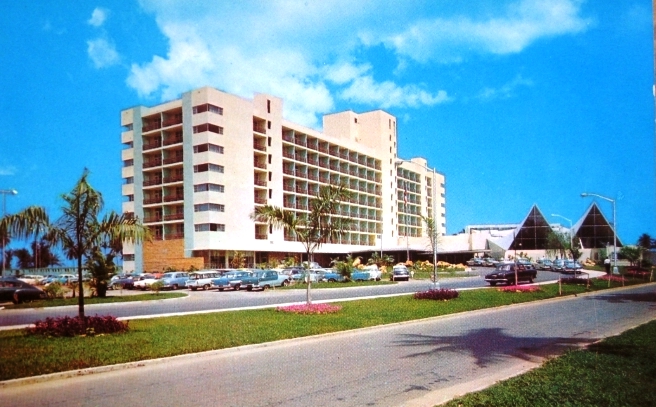
Architect:
Lead Interior Designer:
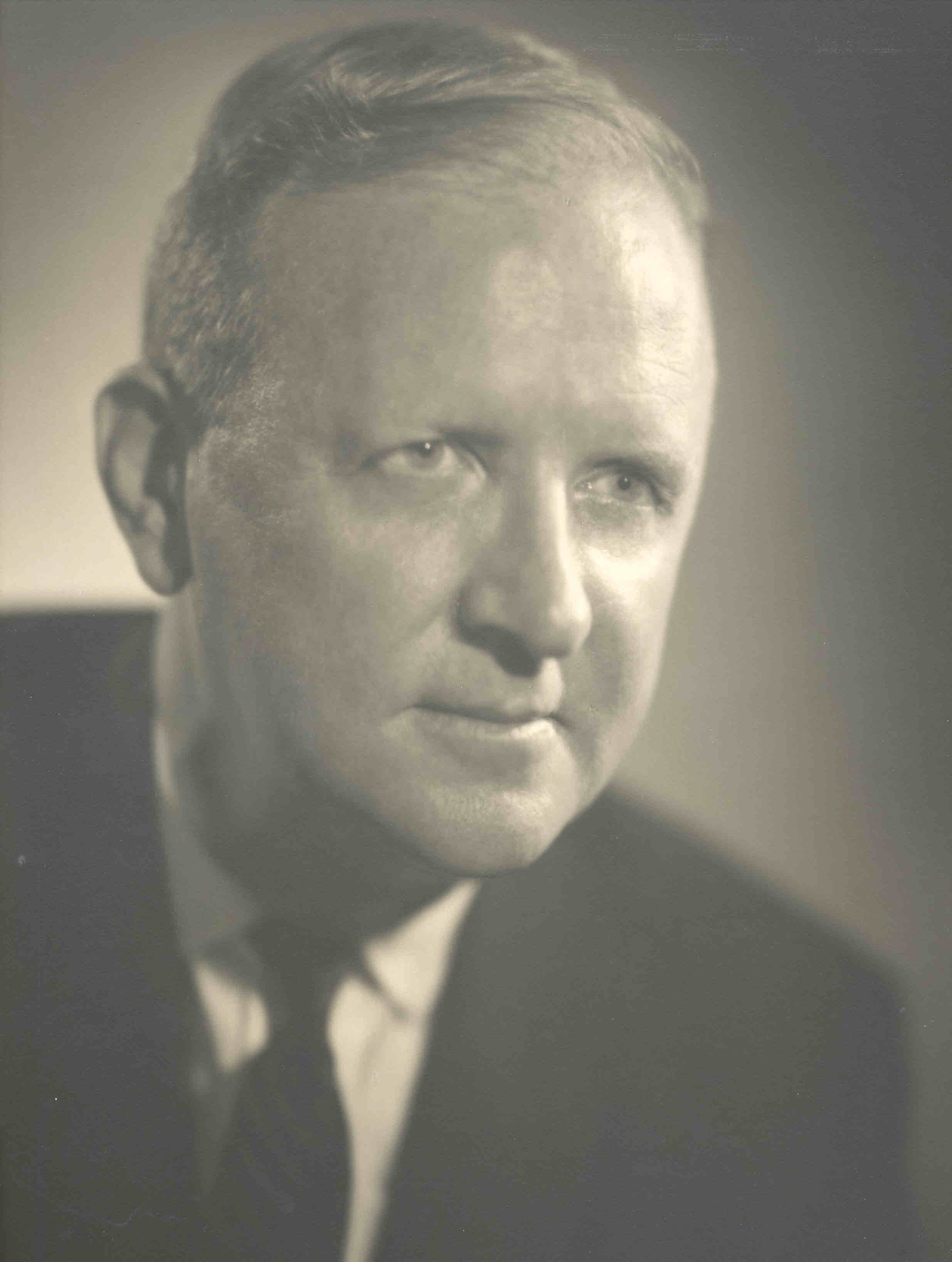
Neal A. Prince, R.A., A.S.I.D, Lead Designer
V.P. of Graphic and Interior Design Department,
InterContinental Hotel Group 1960-1985
The following was a rendering of the Lobby:
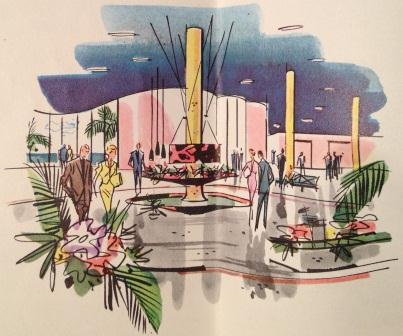
Later, the lobby was remodeled to reflect this
photographic image:
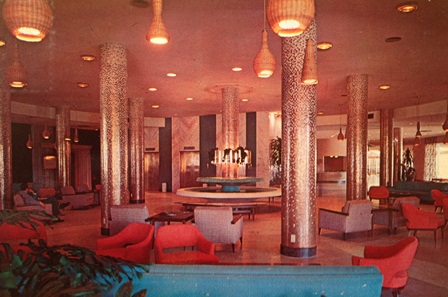
Dramatically situated in its own luxuriant
fifteen-ace tropic estate, the magnificent new
San Juan Intercontinental had welcomed you to a
fascinating San Juan and the intriguingly
beautiful vacation land of Puerto Rico.
From its 1500-foot private ocean beach to its
spectacular Night Clubs, the guest found
excitement and relaxation, with modern
elegance, cordial hospitality and genial
service unsurpassed in the Caribbean.
Location:
San Juan, Puerto Rico
Rooms:
- No Photograph is available at this
time, only renderings
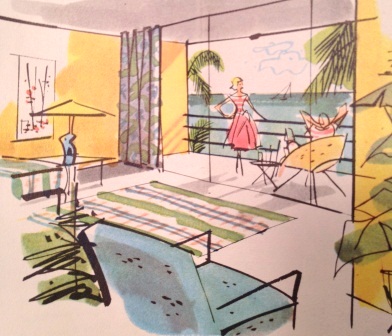
At the time, the guest were able to return back
to their rooms with delightful modern comfort
and tasteful decor of their room. The
furnishings were modern, with spacious wardrobe
closets and private baths. Every one of the
rooms and suites were pleasantly
air-conditioned, with each having its own
terrace, with a breath-taking view of the blue
Caribbean or the majestic mountains of Puerto
Rico.
How does Mr. Prince's identify an outstanding
Hotel?
Response: When you arrive at the Hotel,
telephone room service and order a club
sandwich to be delivered to your room. Once the
room service had delivered your requested club
sandwich, take a moment to access how it was
prepared, what materials they used to create
your club sandwich and then taste the sandwich.
Mr. Prince firmly believes, from 55 years of
travelling around the world that if a Hotel is
able to prepare the "simple" club sandwich
correctly, then that Hotel is being operated
correctly.
Restaurants/Lounges:
- No Photograph is available at this
time, only renderings
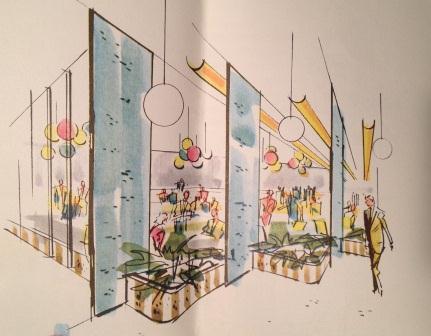
Santiamen Coffee Shop** - was designed for a
delicious breakfasts, informal luncheons and
dinners, or tempting evening snacks.

The Soda Bar** - A sparkling, ultra-modern room
with a delightful outdoor covered patio where
the guest enjoyed their favorite treats from
the kitchens or soda bar in luxuriant tropic
surroundings.

The Cofresi Bar and Cocktail Lounge** - was a
colorful rendezvous that had invited the guest
to linger and make new friends. Its decor was a
happy blending of modern beauty and gay tropic
atmosphere...revolving around the central motif
of an intriguing copper banana tree.
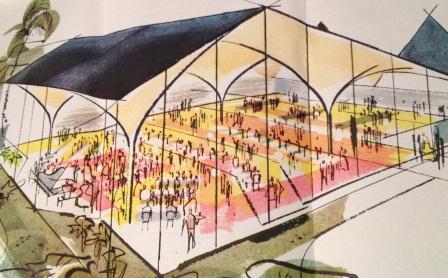
Tropicoro Night Club** - A creation of the
International famous designer Max Borges, Jr.,
this club was the most spectacular club in
Caribbean at the time. A magnificent golden
room with dramatic parabolic ceiling and a
background of lush tropic gardens. From your
table on any of the three terraced levels, you
had an unobstructed view of the beautiful stage
and the thrilling performances of any of the
world-famous entertainers. On a gleaming
circular floor, the guest could have danced to
the scintillating Latin and American rhythms of
fine dance orchestras. Dining too was
incorporated into the design, which became a
wonderful experience of this elegant room,
where you savor the Puerto Rican and the
continental delicacies at their very delicious
best, at the time.
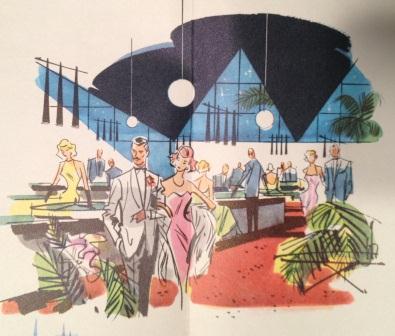
Casino San Juan** - which was an elegant,
inviting, distinctive...but exciting beautiful
casino that was under the same dramatic
parabolic roof as the Tropicoro Night Club. The
towering walls were of crystal-clear glass
separate the two, and given the delightful
effect of one great room. In that atmosphere of
spacious modern elegance.
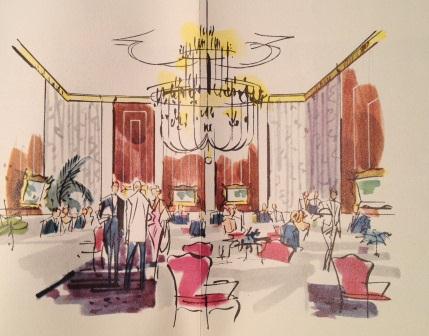
Le Pavillon Dining Room** - This famous
Intercontinental Hotels dining excellence
achieves its peak of perfection in this
distinctive restaurant. At the time, the
atmosphere of this French elegance, with every
meal, created a dining experience that was the
talk of the town. This restaurant included
Latin and continental dishes, as well as your
American favorites...prepared with a master
touch by world-famous chefs of the time.
** -Renderings were done by W. David
Shawn
Meeting Facilities:
- No
Photograph is available at this time, only
renderings
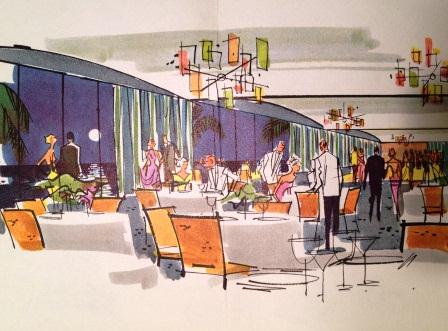
Isla Verde Room - This
meeting room was a perfect spot at the time for
a delightful conference, an ideal location for
all types of group meetings. A wide selection
of air-conditioned public rooms were available
to accommodate groups of all sizes. This
tremendous ballroom that accommodated up to
1,000 persons for a banquet, or 1,500 for a
conference at the time. It also could have been
divided to serve groups of 750 people, 500
people or as little as 250 people. The
adjoining the Isla Verde Room were refined
reception rooms which could have taken up to
325 persons for cocktails or pre-banquet
meetings. At the time, these rooms were equip
with the latest lighting, sound equipment and
other conveniences at that time.
Pool:
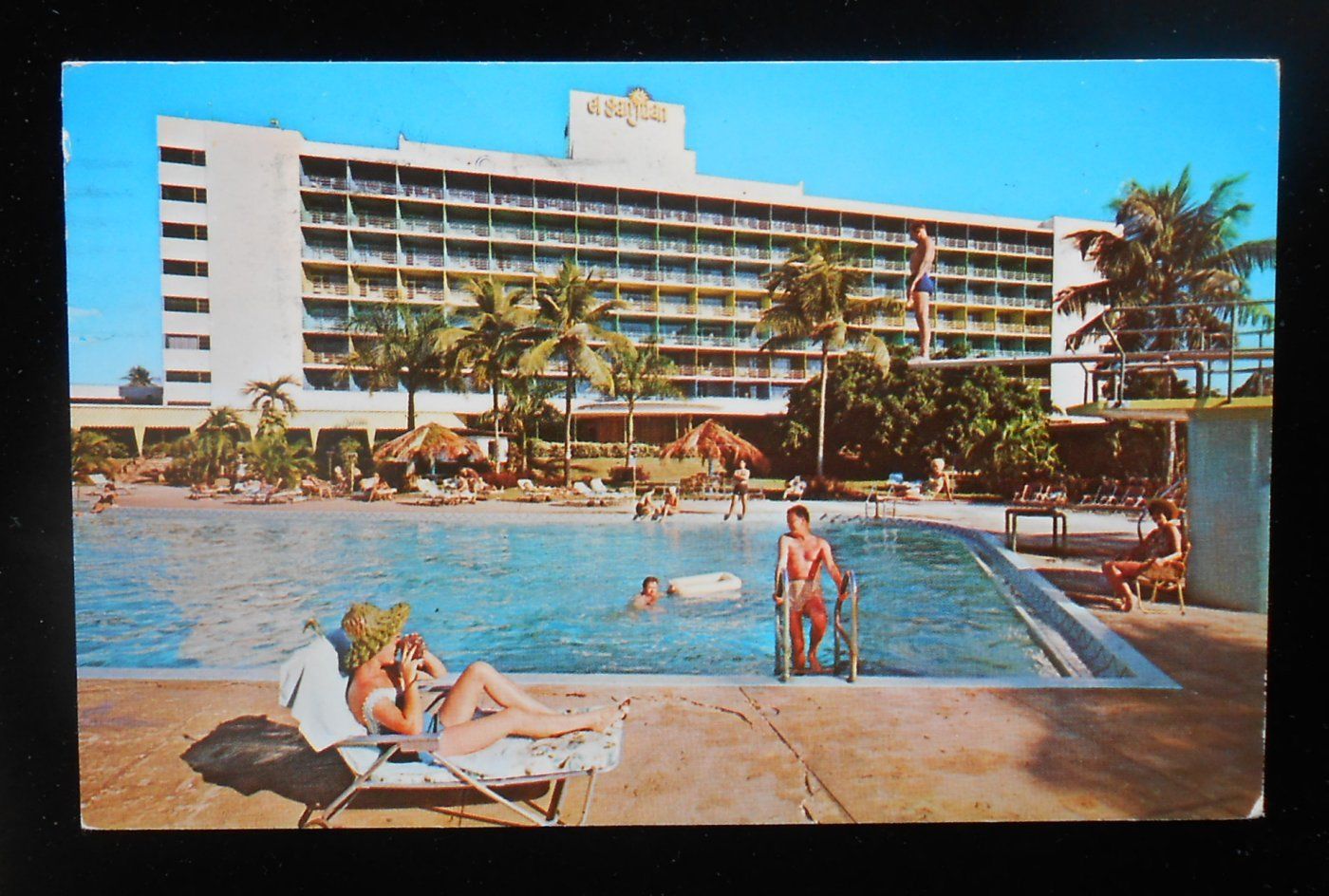
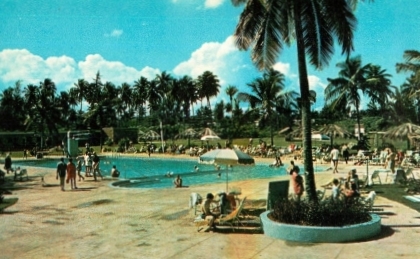
Images held by the Collection:
|
|
|
Luggage Label:
|
 |
This earlier image is another example of the
detail graphics and designs that were created by
the talents of Charles R. Alvey and
Richard Simpson, of the InterContinental Hotel
Corporation's Department of Interior & Graphics
Design. This image is another example of
InterContinental Hotel's competitors copied
for their own Graphic's applications. In some
hotels, this image is used to this day.
|
 |
|
|
|
Attached is an 1971 MEMO from Mr. Prince on
the Process of Designing a Guest Room for an
Hotel
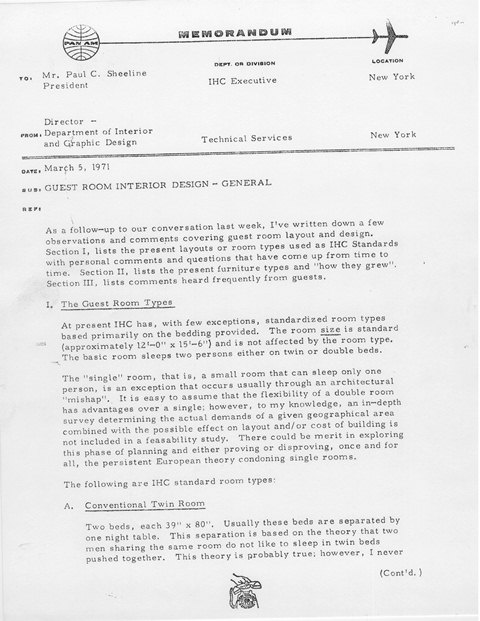
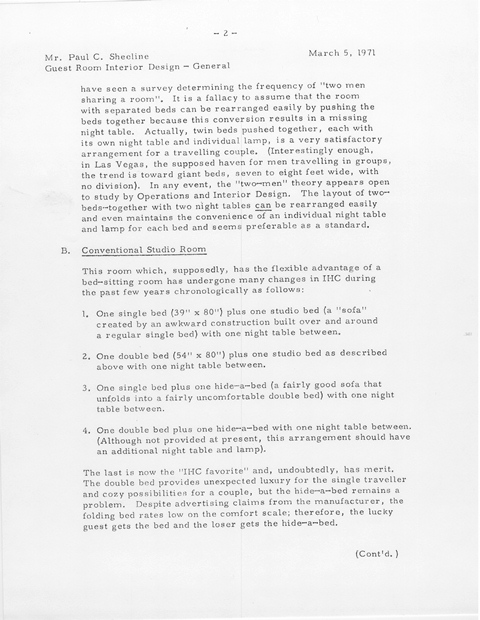
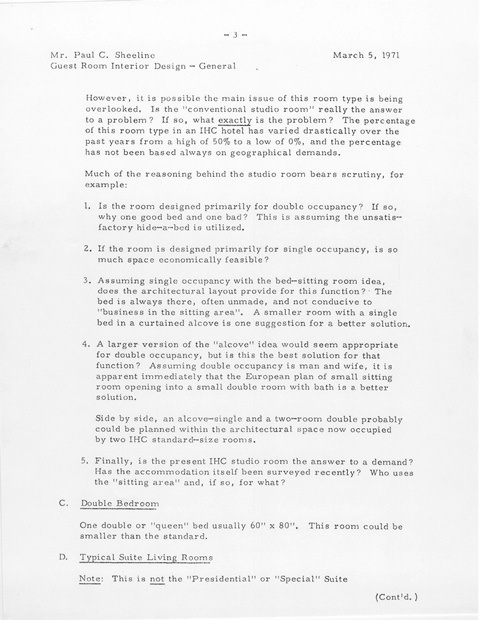
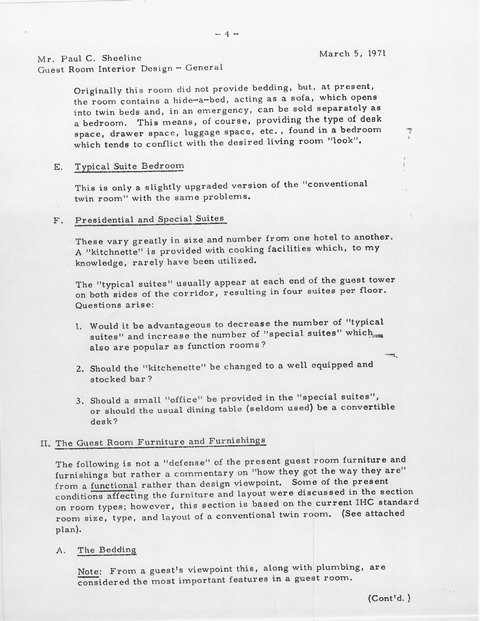
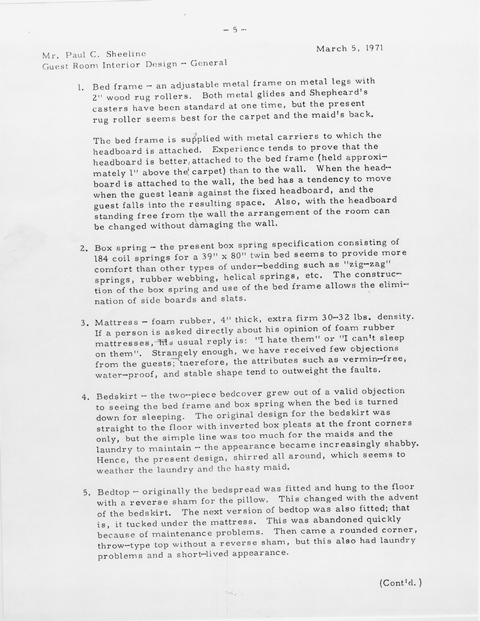

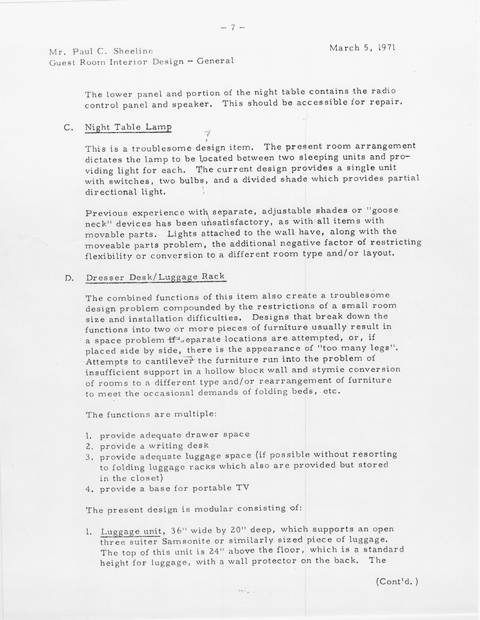
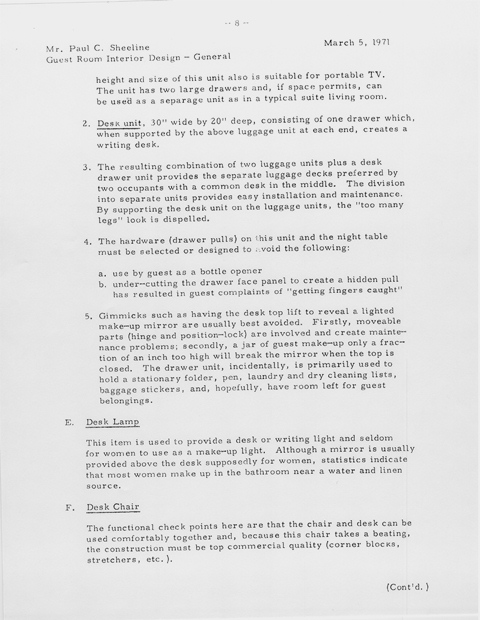
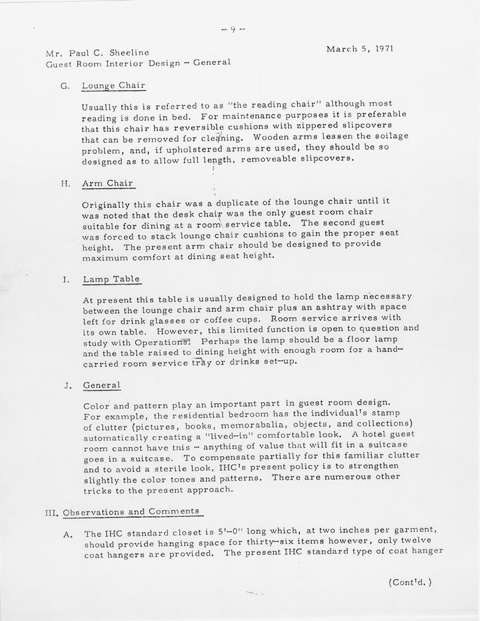
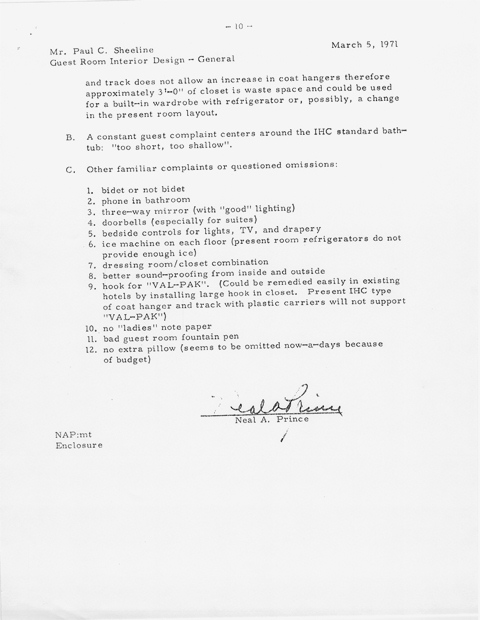
|
|
STATEMENT
OF
InterContinental HOTEL
INTERIOR
AND
GRAPHIC DESIGN
POLICY
BY
NEAL PRINCE,
ca. 1961
The approach to hotel design differs greatly
from interior design for an individual. The
latter is dictated by the aesthetic
environmental pleasures of one particular
person or family, whereas hotel design is a
coordinated effort between the functional
requirements if IHC Hotel Management and
Operations, the architectural concept and space
allocation, the desires of the local hotel
company, the limitations of restrictive
budgets, and the harmony and market of the
country in which a hotel is located – all
combined to produce a profit marking plant
reflecting the current international tastes of
a widely diversified market.
Although standardization would appear to be
desirable in a rapidly growing industry,
experience indicates the most successful
efforts are based on individuality related to
the country of origin rather than
standardization of design, but with an
overlying emphasis of international
standardization of quality and service.
Each hotel in each location produces its own
surveyed, conceptual, and operational
requirements of IHC, its own local interior
designers, and its own problems of local
availability and manufacturing; however, the
following outline of goals is generally
applicable:
A. To produce good design based primarily on
the functional needs and requirements of IHC
Operations in order that Management can
merchandise fully the facilities provided and
develop a high quality of service; this design
to be approached simultaneously along the
following avenues:
1. Concept (objectivity) – initiated by IHC
Operations and local Hotel Company (where
applicable).
2. Function (utility) – based on past
experience and current consumption of practical
innovation.
3. Construction (fabrication) – utilization of
local market facilities and methods wherever
possible.
4. Budget (feasibility) – dictated by market
surveys indicating the initial expenditure
warranted by projected profits.
5. Beauty (design) – a conglomerate result of
the thinking and ideas of all parties involved
coordinated into a smooth, compatible result.
B. To insure that the original design concept
and subsequent development of each project is
based not on the likes and dislikes of any one
faction but expresses the taste and insures the
comfort of the international guest; and also
utilizes, wherever possible, the trades,
manufactures and craftsmen as well as the arts
and crafts, ornamentation, styles, and
traditions indigenous to the country in which a
project is located.
DISCLAIMER: A considerable effort has
been made in good faith to ensure that
all information accessible from this
site of Archives and memoirs are
accurate. Despite this effort, it is
clear that errors are inevitable.
Consequently no guarantees are expressed
or implied as to the accuracy,
timeliness, currency or completeness of
any information authored by persons at
or agents of the Neal Adair Prince Trust
or its Estate Trust Holding affiliates,
or accessible using links from this
site. Nor is any warranty made that the
information obtained from this
Educational Archival site or that of an
affiliate is valuable or useful for any
purpose. A reader assumes full
responsibility for any actions taken
based on information obtained from this
Educational Archival Interior Designer's
web site. In particular, we emphasize
that the information available through
this site should not be interpreted as
professional International Interior
Designer advice. All information from
these archives, from this or any other
source, needs carefully to be reviewed
with your own trusted License Interior
Designer provider before being
acted upon in any way.
|
|
|
|
 |
