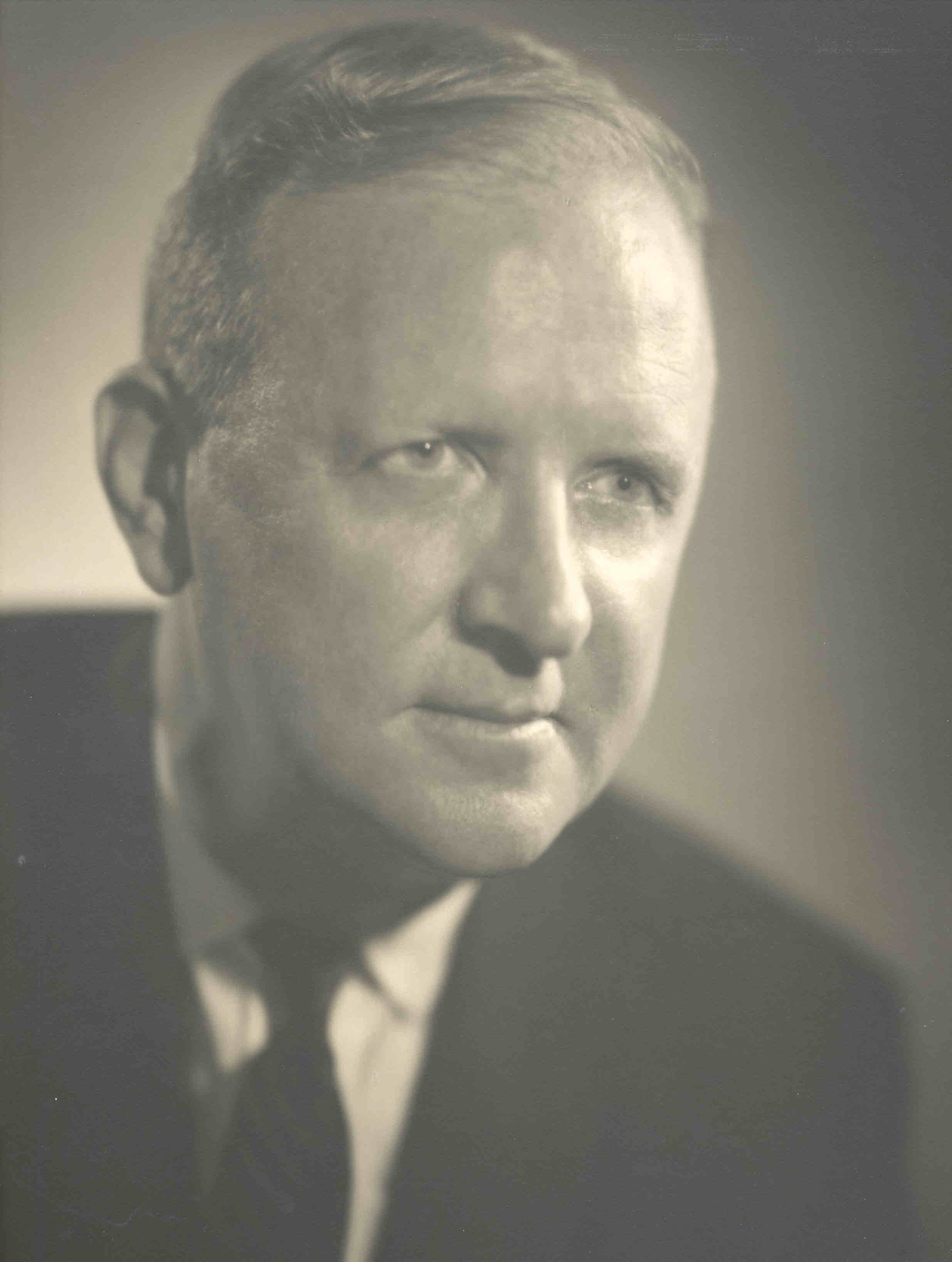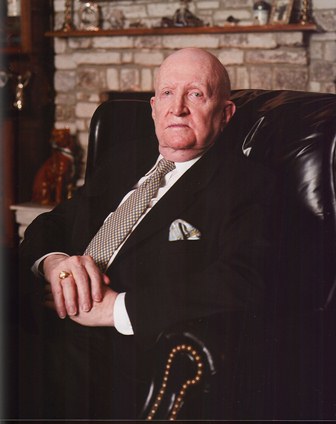|
Who
is Mr. Neal Prince? Mr. Prince is a trained
Architect from Rice University, an Art
Historian, Art Collector and a person with a
vast passion for Motion Pictures and Theatre
History, especially Set Designs. These elements
came together to build a foundation to Mr.
Prince's skills, which later became recognized
as his ability for designing Hotel and
Restaurant Interiors. Mr. Prince incorporated
his own passions of above, into an
International branding philosophy that remains
as strong today as it was when he developed his
philosophy of Hotel and Restaurant Designs,
which is visible today, in Hotels worldwide.
But what makes Mr. Prince different? He was a
pioneer within this Industry, along with Dale
and Pat Keller, of Hong Kong, in designing
Hotels in countries that never had an
International Hotel presence. Mr. Prince, along
with Kenneth Smith (Interior Designer), Charles
Alvey (Graphic Designer), Richard Simpson
(Graphic Designer), William Embury (Interior
Designer), Joe Grusczak (Interior Designer),
James Ray Baker (Interior Designer) and Irene
D'Alessio (Interior Designer) and many others
were the first, to sent the standards for
International Hotel Interiors. And what is
incredible is that he did not have the grand
budgets that most designers have today. Mr.
Prince used local talents and products, when
available and appropriate, to augment his
designs, which, in return, allowed local
Artist, Gallery Owners, Merchants and vendors
to view InterContinental not as an invader,
but as a partner in creating new sources of
commence within the local economy. What is even
more unique in Mr. Prince being different, was
that Mr. Prince has always credited his
success, not in the terms of "I", but "WE". Mr.
Prince, being from Corsicana, Texas, has always
remained modest and respectful and always have
contributed his success due to the fact that
designing hotels is a "TEAM" effort, from his
Departmental Staff to his Professional
Associate Designers that he had brought on to
do a certain project for the vast inventory of
InterContinental Hotel holdings. This website
is to bring together the collections,
resources, stories and images documenting a
period of time, before computers, mobile
phones, fax's or video conferencing. This
website is to recapture the time when
International Hotel Design Industry remained in
its infancy before the growth and development
into what we have today as multi billion dollar
companies. Each Hotel on this website will
encompass how Mr. Prince and his Staff and
Professional Associates overcame the troubles
of designing Hotels, from a historic point of
view, to what was necessary to open the Hotels,
maintain the Hotels, and what lessons were
learned to be applied for the next project.
-webmaster
Hotel:
Keio Plaza InterContinental Hotel

Architect:
Lead Interior Designer:

Neal A. Prince, R.A., A.S.I.D, Lead Designer
V.P. of Graphic and Interior Design Department,
InterContinental Hotel Group 1960-1985
Lobby -


Location:
Tokyo, Japan
Rooms:
1,500 completely air-conditioned guestrooms,
close to Shinjuku’s busy entertainment and
shopping enter. Five minute walk from Shinjuku
Station.


Suite -

How does Mr. Prince's identify an outstanding
Hotel?
Response: When you arrive at the Hotel,
telephone room service and order a club
sandwich to be delivered to your room. Once the
room service had delivered your requested club
sandwich, take a moment to access how it was
prepared, what materials they used to create
your club sandwich and then taste the sandwich.
Mr. Prince firmly believes, from 55 years of
travelling around the world that if a Hotel is
able to prepare the "simple" club sandwich
correctly, then that Hotel is being operated
correctly.
Restaurants/Lounges:
29 dining facilities including specialty
restaurants, informal restaurants, cocktail
lounges, bar, supper clubs and snack bars:
Sky Restaurant / 44F: Ambrosia
Ambrosia,
Food of the Gods, an apt name for this gracious
dining room with a theatrical view of the
world’s largest city. The Olympian repast,
served piping hot from wagons, is in keeping
with the décor.

Supper Club / 2F: The
Consort
The smartest supper club in town.
Dining and dancing on the white floor of
Italian marble which rises to become a stage
for the feature artists at show time.

Grill/2F: Medallion
A quiet restful grill
room, featuring meat dishes served on bronze
medallion service plates.
- No Photograph is available at this
time-
Prunier/2F:
Prunier
Japan is justly famous for its
seafood, and the Prunier is proud of its
seafood cuisine.
- No Photograph is available at this
time-
Jurin Coffee House /2F
A bright, informal coffee house for light
snacks and refreshments.
- No Photograph is available at this
time-
Buffet Sango /
2F
Enter through the glass door into this
buffet-style restaurant with its gay, garden
atmosphere.
- No Photograph is available at this
time-
Chinese Restaurant
Nan-en/2F
Outstanding Cantonese food
prepared by a staff of seven cooks from Hong
Kong. The plum and rosewood décor is in keeping
with the restaurant’s mood.
- No Photograph is available at this
time-
Sushi
Kyubei / 7F
Raw fish, Edomae sushi to
delight the gourmets, prepared by one of
Japan’s most famous restaurants.
- No Photograph is available at this
time-
Tempura Inagiku / 7F
Tempura, one of Japan’s
classic dishes, served sizzling hot out of the
frying pan by Inagiku, founded 70 years ago at
the turn of the century.
- No Photograph is available at this
time-
Sukiyaki
Okahan / 7F
Wadakin, the house which made
Matsuzaka beef famous around the world, limits
its sales to a select group of restaurants
around Japan, of which Okahan is one. Sukiyaki
or shabu-shabu, which melts in your mouth,
served as only Okahan can serve it.
- No Photograph is available at this
time-
Sky
Lounge / 45F: Aurora Lounge
A gay lounge to
enjoy tea or cocktails. By day or night, it
offers a magnificent view of Tokyo.
- No Photograph is available at this
time-
Sky
Bar / 45F: Polestar
A breath taking view
from a cozy space ship in the sky. A restful
spot for a quiet drink with friends.
- No Photograph is available at this
time-
Circle Bar / 45F: Little Bear
A circular
marble counter bar in the north side of the
Aurora for convivial drinking.
- No Photograph is available at this
time-
Main Bar
/ 2F: Brillant
Cool, restful main bar. A
spectacular photograph of Arashiyama, near
Kyoto, dominates the room.
- No Photograph is available at this
time-
Youngbar /
2F
There level design in shocking,
psychedelic colors. Informal and convivial.
- No Photograph is available at this
time-
Charles’s Wain Membership Bar / 3F
Charles’s Wain, or Charlemagne’s Wagon, another
name for a Big Dipper, Not many people know
that William Shakespeare used the term. A bar
for members only.
- No Photograph is available at this
time-
Cocktail & Tea Lounge
/ 3F
Spacious extension of the Lobby
designed to bring the outdoors indoors,
including a rippling man-made river. A gay,
airy place for an appointment.
- No Photograph is available at this
time-
Tea Room
/ 1F: Lilas
A cozy, hideaway tea room on the
first floor, intended primarily for persons
taking the express elevator to the Sky
Promenade on the top floor of the Keio Plaza.
- No Photograph is available at this
time-
Soda Fountain #47 / 47F
Soda
Fountain in the 47th Floor Sky Promenade. A
place to rest and enjoy the view from the Top
of the Keio Plaza.
- No Photograph is available at this
time-
Polestar Sky Bar
/45th Floor

Little Bear Circle Bar /45th
Floor
- No Photograph is available at this
time-
Brillant Main Bar / 2nd Floor
- No Photograph is available at this
time-
The Consort Supper Club / 2nd Floor
- No Photograph is available at this
time-
Ambrosia Sky Restaurant / 44th Floor
- No Photograph is available at this
time-
Prunier Restaurant / 2nd Floor

Jurin
Coffee House / 2nd Floor

The Concord
Ballroom
- No Photograph is available at this
time-
On the 10th Floor, the Tea
Ceremony Room: Syo-Fu-An
- No Photograph is available at this
time-
Gibson Restaurant -
 
This earlier image is another example of the
detail graphics and designs that were created by
the talents of Charles R. Alvey and
Richard Simpson, of the InterContinental Hotel
Corporation's Department of Interior & Graphics
Design. This image is another example of
InterContinental Hotel's competitors copied
for their own Graphic's applications. In some
hotels, this image is used to this day.
Meeting Facilities:
30 function rooms accommodating up to 3,000
people

Images held by the Collection:
|

